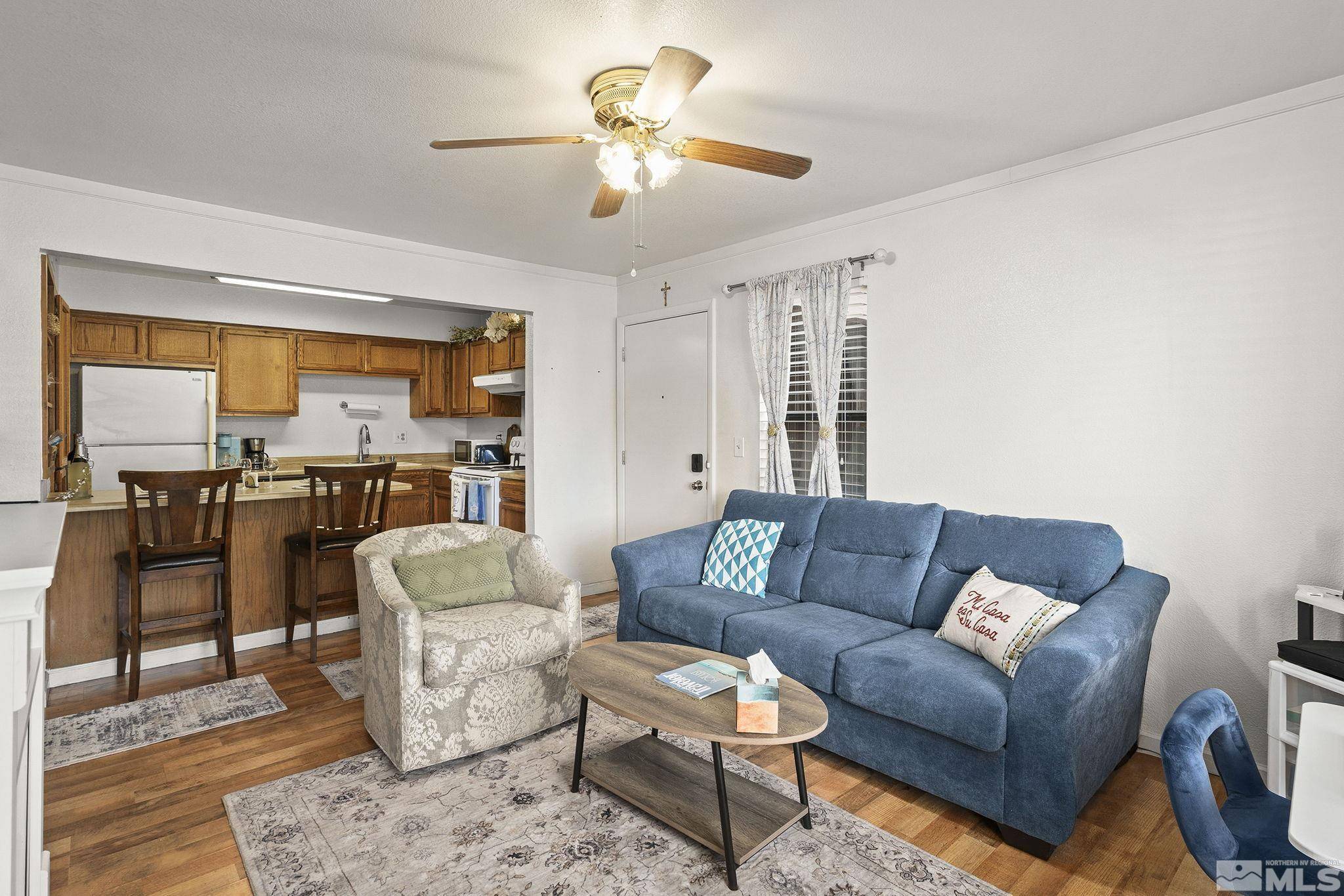1 Bed
1 Bath
624 SqFt
1 Bed
1 Bath
624 SqFt
Key Details
Property Type Condo
Sub Type Condominium
Listing Status Active
Purchase Type For Sale
Square Footage 624 sqft
Price per Sqft $296
Subdivision The Meadows
MLS Listing ID 250005311
Bedrooms 1
Full Baths 1
HOA Fees $340/mo
Year Built 1984
Annual Tax Amount $342
Lot Size 43 Sqft
Property Sub-Type Condominium
Property Description
Location
State NV
County Washoe
Community The Meadows
Area The Meadows
Zoning MF30
Direction Neil Road
Rooms
Family Room Ceiling Fan(s)
Other Rooms None
Dining Room None
Kitchen Breakfast Bar
Interior
Interior Features Breakfast Bar, Ceiling Fan(s), Pantry
Heating Electric, Forced Air, Natural Gas
Cooling Central Air, Electric, Refrigerated
Flooring Wood
Fireplaces Type Free Standing
Fireplace Yes
Appliance Electric Cooktop
Laundry Laundry Room, Shelves
Exterior
Parking Features Assigned
Pool In Ground
Utilities Available Electricity Available, Natural Gas Available, Sewer Available, Water Available
Amenities Available Pool
View Y/N No
Roof Type Composition,Shingle
Porch Patio
Garage No
Building
Lot Description Level
Story 1
Foundation Slab
Water Public
Structure Type Stucco,Wood Siding
Schools
Elementary Schools Smithridge
Middle Schools Pine
High Schools Damonte
Others
Tax ID 020-421-10
Acceptable Financing 1031 Exchange, Cash, Conventional
Listing Terms 1031 Exchange, Cash, Conventional
Virtual Tour https://listings.in1viewmedia.com/v2/GERKJVJ/unbranded
"My job is to find and attract mastery-based agents to the office, protect the culture, and make sure everyone is happy! "






