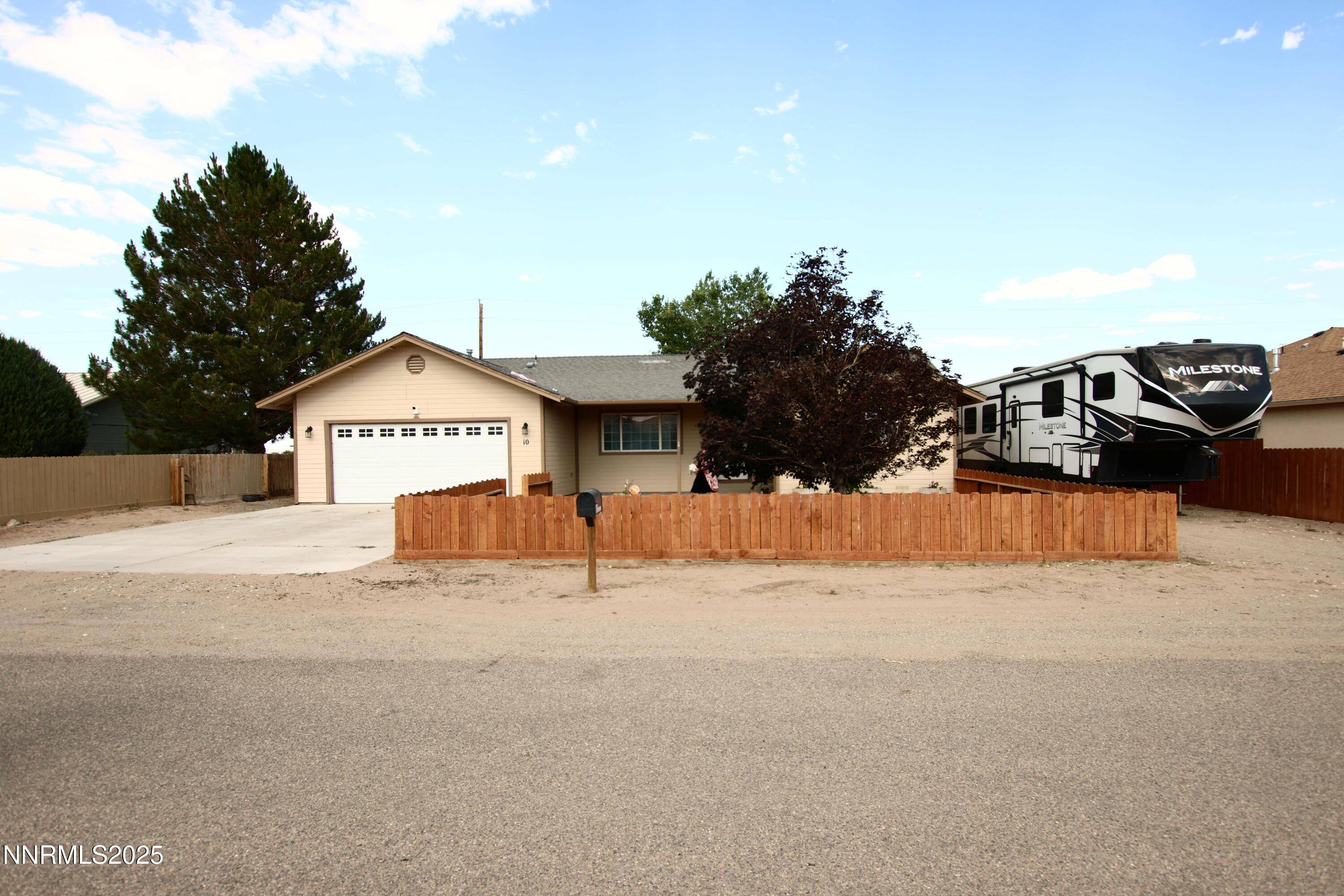3 Beds
2 Baths
1,800 SqFt
3 Beds
2 Baths
1,800 SqFt
Key Details
Property Type Single Family Home
Sub Type Single Family Residence
Listing Status Active
Purchase Type For Sale
Square Footage 1,800 sqft
Price per Sqft $194
Subdivision Penrose Country Club Estates
MLS Listing ID 250052124
Bedrooms 3
Full Baths 2
Year Built 1995
Annual Tax Amount $2,420
Lot Size 10,454 Sqft
Acres 0.24
Lot Dimensions 0.24
Property Sub-Type Single Family Residence
Property Description
Location
State NV
County Lyon
Community Penrose Country Club Estates
Area Penrose Country Club Estates
Zoning RR5
Direction Hwy 95A, Penrose Dr to Scarsdale
Rooms
Family Room Ceiling Fan(s)
Other Rooms None
Dining Room Living Room Combination
Kitchen Breakfast Bar
Interior
Interior Features Ceiling Fan(s), Central Vacuum, High Ceilings
Heating Forced Air, Propane
Cooling Central Air, Refrigerated
Flooring Vinyl
Fireplace No
Laundry Cabinets, Laundry Room
Exterior
Exterior Feature Rain Gutters
Parking Features Garage, RV Access/Parking
Garage Spaces 2.0
Pool None
Utilities Available Electricity Connected, Sewer Connected, Water Connected
View Y/N Yes
View Desert, Mountain(s), Valley
Roof Type Composition,Pitched,Shingle
Porch Patio
Total Parking Spaces 2
Garage No
Building
Lot Description Level
Story 1
Foundation Crawl Space
Water Public
Structure Type Wood Siding
New Construction No
Schools
Elementary Schools Yerington
Middle Schools Yerington
High Schools Yerington
Others
Tax ID 00301123
Acceptable Financing 1031 Exchange, Cash, Conventional, FHA, VA Loan
Listing Terms 1031 Exchange, Cash, Conventional, FHA, VA Loan
Special Listing Condition Standard
"My job is to find and attract mastery-based agents to the office, protect the culture, and make sure everyone is happy! "






