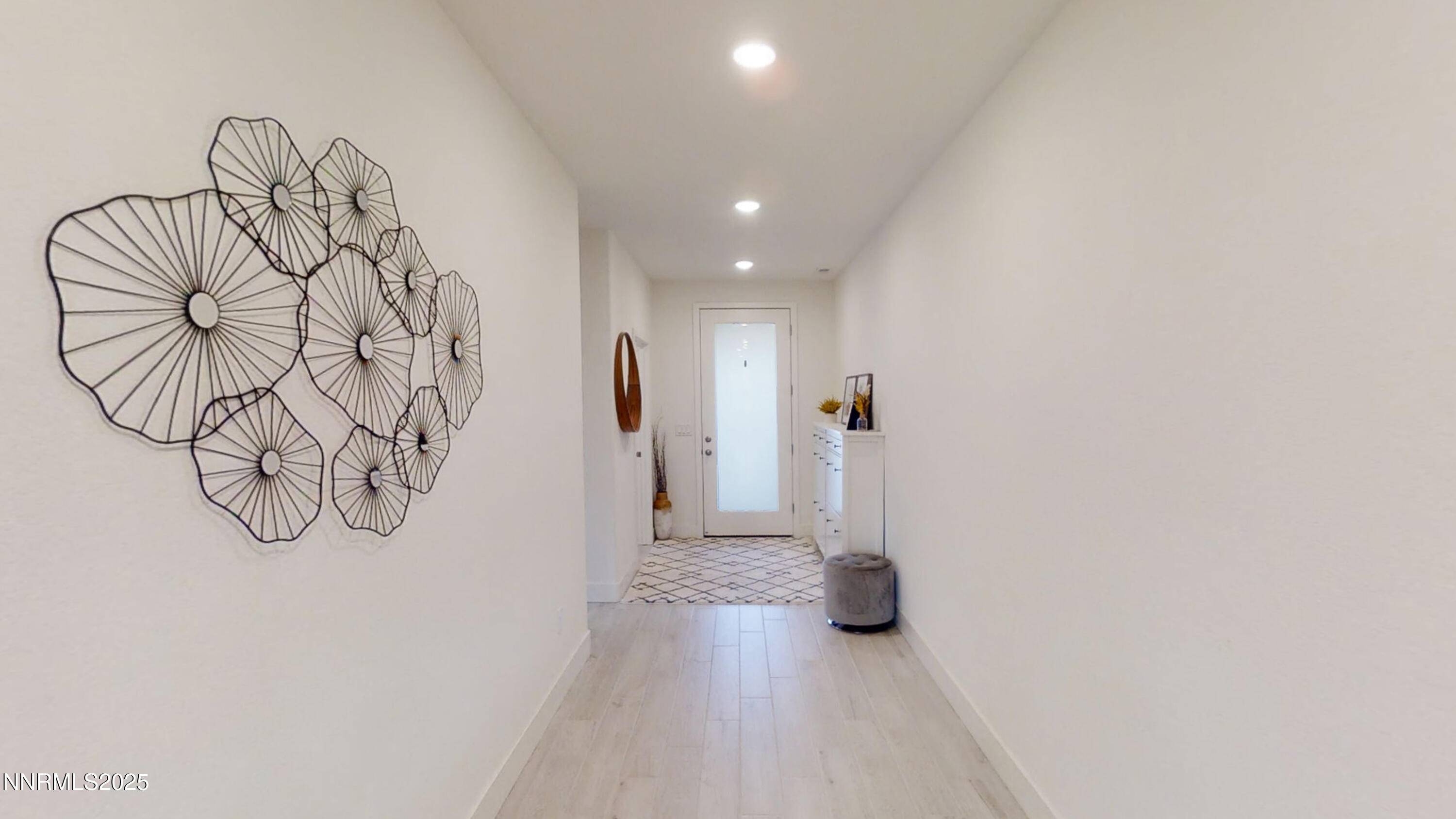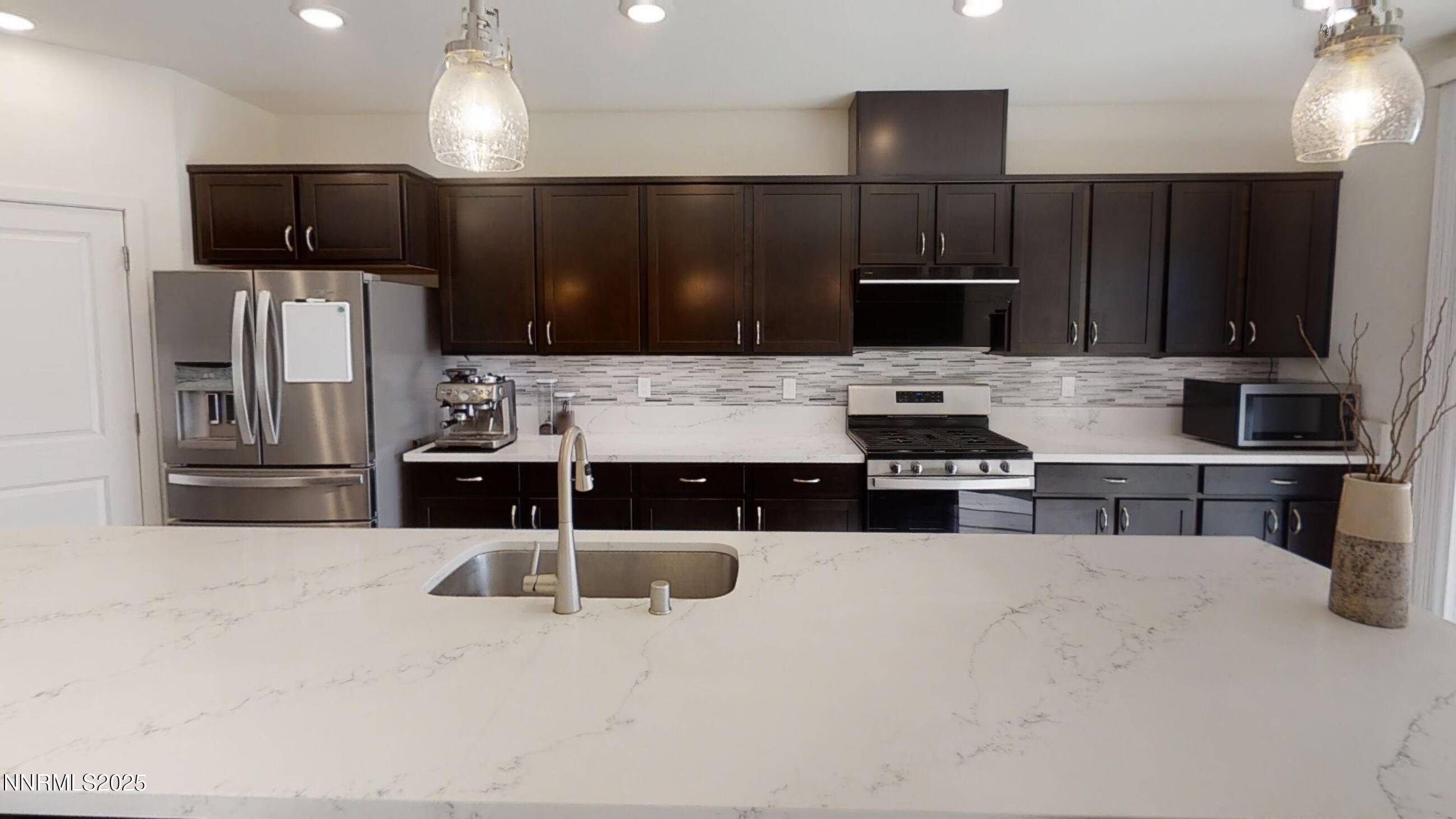3 Beds
4 Baths
2,226 SqFt
3 Beds
4 Baths
2,226 SqFt
Key Details
Property Type Single Family Home
Sub Type Single Family Residence
Listing Status Active
Purchase Type For Sale
Square Footage 2,226 sqft
Price per Sqft $303
Subdivision Blackstone Estates Unit 1
MLS Listing ID 250052281
Bedrooms 3
Full Baths 3
Half Baths 1
HOA Fees $42/mo
Year Built 2021
Annual Tax Amount $5,332
Lot Size 9,250 Sqft
Acres 0.21
Lot Dimensions 0.21
Property Sub-Type Single Family Residence
Property Description
The gourmet kitchen is a true highlight, showcasing elegant quartz countertops, an oversized island, an upgraded range hood, and a pantry. The private mother-in-law quarter offers a flexible living option perfect for guests or extended family.
Enjoy the added convenience of dedicated RV parking and two large storage sheds for all your extra gear.
Location
State NV
County Washoe
Community Blackstone Estates Unit 1
Area Blackstone Estates Unit 1
Zoning MDS
Direction GPS
Rooms
Family Room Ceiling Fan(s)
Other Rooms In-Law Quarters
Dining Room Great Room
Kitchen Breakfast Bar
Interior
Interior Features Ceiling Fan(s), High Ceilings
Heating Forced Air, Natural Gas
Cooling Central Air
Flooring Tile
Fireplace No
Appliance Gas Cooktop
Laundry Cabinets, Laundry Room
Exterior
Exterior Feature None
Parking Features Attached, Garage, Garage Door Opener, RV Access/Parking, Tandem
Garage Spaces 3.0
Pool None
Utilities Available Cable Available, Electricity Available, Electricity Connected, Internet Available, Natural Gas Available, Natural Gas Connected, Phone Available, Sewer Available, Sewer Connected, Water Available, Water Connected, Cellular Coverage, Underground Utilities, Water Meter Installed
Amenities Available None
View Y/N Yes
View Mountain(s)
Roof Type Pitched,Shingle
Porch Patio
Total Parking Spaces 3
Garage Yes
Building
Lot Description Landscaped, Sprinklers In Front, Sprinklers In Rear
Story 1
Foundation Slab
Water Public
Structure Type Stucco
New Construction No
Schools
Elementary Schools Taylor
Middle Schools Shaw Middle School
High Schools Spanish Springs
Others
Tax ID 534-722-04
Acceptable Financing 1031 Exchange, Cash, Conventional, FHA, Relocation Property, VA Loan
Listing Terms 1031 Exchange, Cash, Conventional, FHA, Relocation Property, VA Loan
Special Listing Condition Standard
"My job is to find and attract mastery-based agents to the office, protect the culture, and make sure everyone is happy! "






