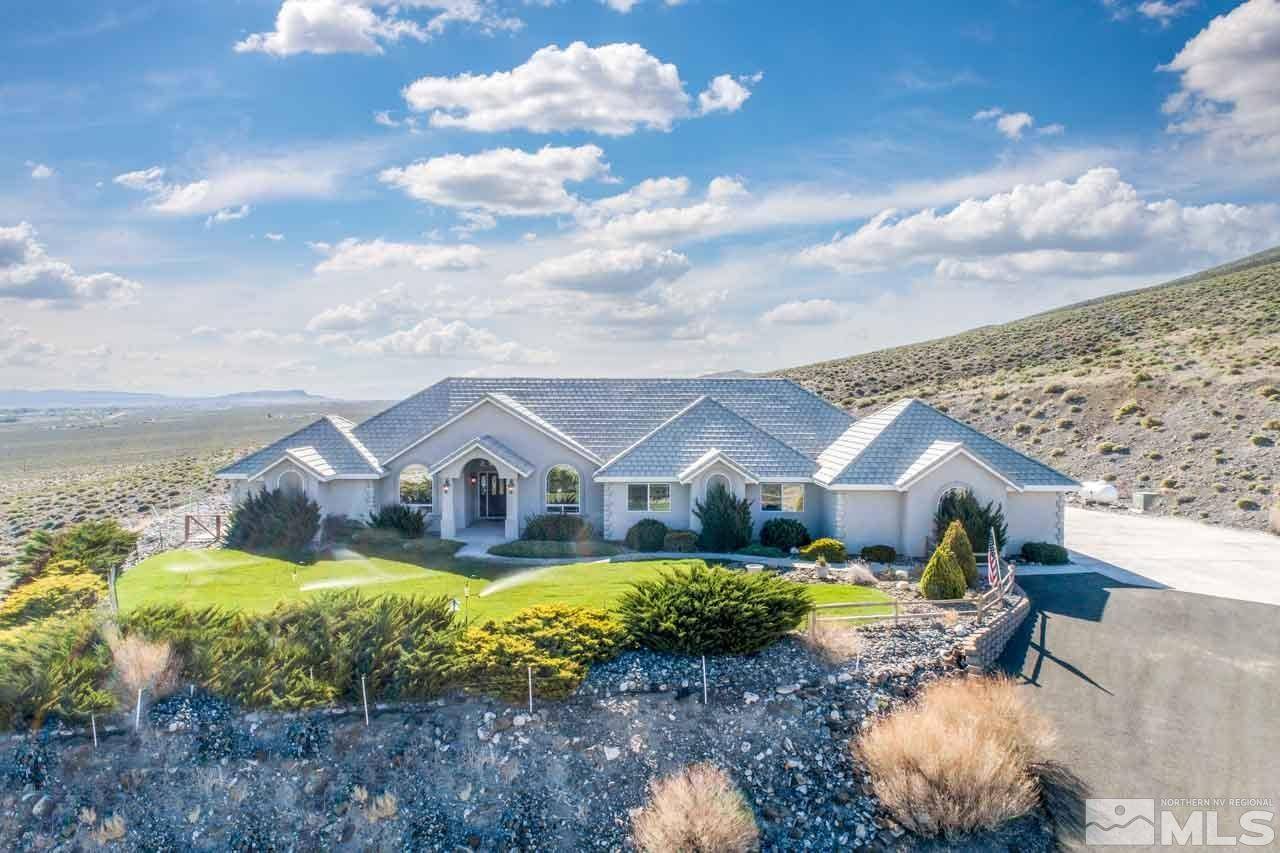$762,900
$762,900
For more information regarding the value of a property, please contact us for a free consultation.
5 Beds
4 Baths
3,738 SqFt
SOLD DATE : 06/03/2022
Key Details
Sold Price $762,900
Property Type Single Family Home
Sub Type Single Family Residence
Listing Status Sold
Purchase Type For Sale
Square Footage 3,738 sqft
Price per Sqft $204
MLS Listing ID 220006082
Sold Date 06/03/22
Bedrooms 5
Full Baths 3
Half Baths 1
Year Built 2001
Annual Tax Amount $4,035
Lot Size 5.200 Acres
Acres 5.2
Lot Dimensions 5.2
Property Sub-Type Single Family Residence
Property Description
Watch the stunning sunset from this custom executive home situated on 5+ acres in the Fernley Highlands. Approximately 3,738 square feet of living area was designed to maximize views along with comfortable living and & entertaining. The premier location provides a peaceful and private setting with unmatched panoramic mountain & valley views from the great room, dining room, and master suite. With 5 bedrooms plus an additional office and den, this home has room for everyone. The enormous great room has, dramatic vaulted ceilings, tons of windows, and a gas log fireplace. Hardwood flooring runs throughout the entire main living area and master bedroom. Look out over the great room from the custom kitchen with granite counters, custom cabinets, a large and welcoming breakfast bar, walk in pantry and butler's pantry. Enormous master suite includes a private sitting area with bay windows and sweeping valley views. The four bedrooms are on the opposite side of the home and each of them shares a private Jack'n'Jill bathroom with double sinks and tiled showers. The outside of this home compliments the interior and extends the comfortable gathering area offering front and back lawns, mature landscaping, and a large concrete patio with a gas BBQ hookup. Follow the paved and lit driveway to your private oasis on the hill.
Location
State NV
County Lyon
Zoning RR5
Direction Desert Shadows Lane
Rooms
Family Room Ceiling Fan(s)
Other Rooms Office Den
Dining Room Separate Formal Room
Kitchen Breakfast Bar
Interior
Interior Features Breakfast Bar, Ceiling Fan(s), High Ceilings, Kitchen Island, Pantry, Smart Thermostat, Walk-In Closet(s)
Heating Forced Air, Propane
Cooling Central Air, Refrigerated
Flooring Ceramic Tile
Fireplaces Type Gas Log
Fireplace Yes
Appliance Water Softener Owned
Laundry Cabinets, Laundry Area, Laundry Room, Sink
Exterior
Exterior Feature Barbecue Stubbed In
Parking Features Attached, Garage Door Opener, RV Access/Parking
Garage Spaces 3.0
Utilities Available Electricity Available, Internet Available, Phone Available, Water Available, Cellular Coverage, Propane
Amenities Available None
View Y/N Yes
View Mountain(s), Valley
Roof Type Pitched,Tile
Porch Patio
Total Parking Spaces 3
Garage Yes
Building
Lot Description Cul-De-Sac, Landscaped, Level, Open Lot, Sloped Down, Sloped Up, Sprinklers In Front
Story 1
Foundation Crawl Space
Water Private, Well
Structure Type Stucco
Schools
Elementary Schools Cottonwood
Middle Schools Fernley
High Schools Fernley
Others
Tax ID 02154129
Acceptable Financing 1031 Exchange, Cash, Conventional, VA Loan
Listing Terms 1031 Exchange, Cash, Conventional, VA Loan
Read Less Info
Want to know what your home might be worth? Contact us for a FREE valuation!

Our team is ready to help you sell your home for the highest possible price ASAP
"My job is to find and attract mastery-based agents to the office, protect the culture, and make sure everyone is happy! "






