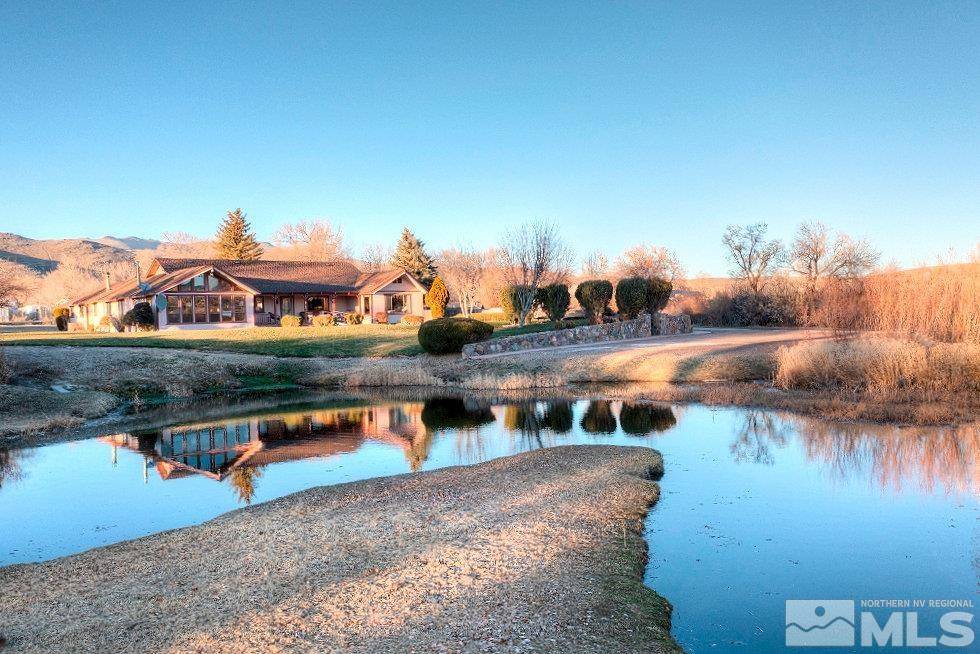$1,300,000
$1,485,000
12.5%For more information regarding the value of a property, please contact us for a free consultation.
4 Beds
6 Baths
3,208 SqFt
SOLD DATE : 06/29/2022
Key Details
Sold Price $1,300,000
Property Type Single Family Home
Sub Type Single Family Residence
Listing Status Sold
Purchase Type For Sale
Square Footage 3,208 sqft
Price per Sqft $405
MLS Listing ID 220003661
Sold Date 06/29/22
Bedrooms 4
Full Baths 4
Half Baths 2
Year Built 1951
Annual Tax Amount $3,623
Lot Size 14.640 Acres
Acres 14.64
Lot Dimensions 14.64
Property Sub-Type Single Family Residence
Property Description
This lovely home is situated on a spectacular 14.5+ acre property in Carson City. Panoramic views, mature landscaping, natural pond, guest house, large workshop. Residence 1 is 2808 sf, 3 bed, 3.5 bath, 2 car garage. Residence 2 is 400 sf, 1 bed, 1 bath. Awesome 1800 sf workshop with 1/2 bath. 2 parcels included in sale: APN 00837125 is 14.5 acres, APN 00837123 is VL and .14 acres. Property pricing is as-is; no repairs., Property tax shown is for both parcels. Storage shed, shipping container, greenhouse, firewood, and antique equipment/yard art by pond to transfer with property at no warranty or value. Seller related to list agent.
Location
State NV
County Carson City
Zoning SF2A/SF1A 2SF RES
Direction Empire Ranch or Deer Run
Rooms
Family Room Ceiling Fan(s)
Other Rooms Guest House
Dining Room Ceiling Fan(s)
Kitchen Breakfast Bar
Interior
Interior Features Breakfast Bar, Ceiling Fan(s), High Ceilings, Kitchen Island, Pantry, Primary Downstairs, Walk-In Closet(s)
Heating Baseboard, Fireplace(s), Forced Air, Hot Water, Natural Gas
Cooling Central Air, Refrigerated
Flooring Ceramic Tile
Fireplaces Number 1
Fireplaces Type Wood Burning Stove
Fireplace Yes
Appliance Electric Cooktop
Laundry In Garage
Exterior
Parking Features Attached, Garage Door Opener, RV Access/Parking, RV Garage
Garage Spaces 8.0
Utilities Available Electricity Available, Natural Gas Available, Water Available
Amenities Available None
View Y/N Yes
View Desert, Mountain(s), Trees/Woods
Roof Type Composition,Pitched,Shingle
Porch Patio, Deck
Total Parking Spaces 8
Garage Yes
Building
Lot Description Gentle Sloping, Landscaped, Level, Open Lot
Story 1
Foundation Crawl Space
Water Public
Structure Type Wood Siding
Schools
Elementary Schools Empire
Middle Schools Eagle Valley
High Schools Carson
Others
Tax ID 00837125
Acceptable Financing Cash, Conventional
Listing Terms Cash, Conventional
Read Less Info
Want to know what your home might be worth? Contact us for a FREE valuation!

Our team is ready to help you sell your home for the highest possible price ASAP
"My job is to find and attract mastery-based agents to the office, protect the culture, and make sure everyone is happy! "






