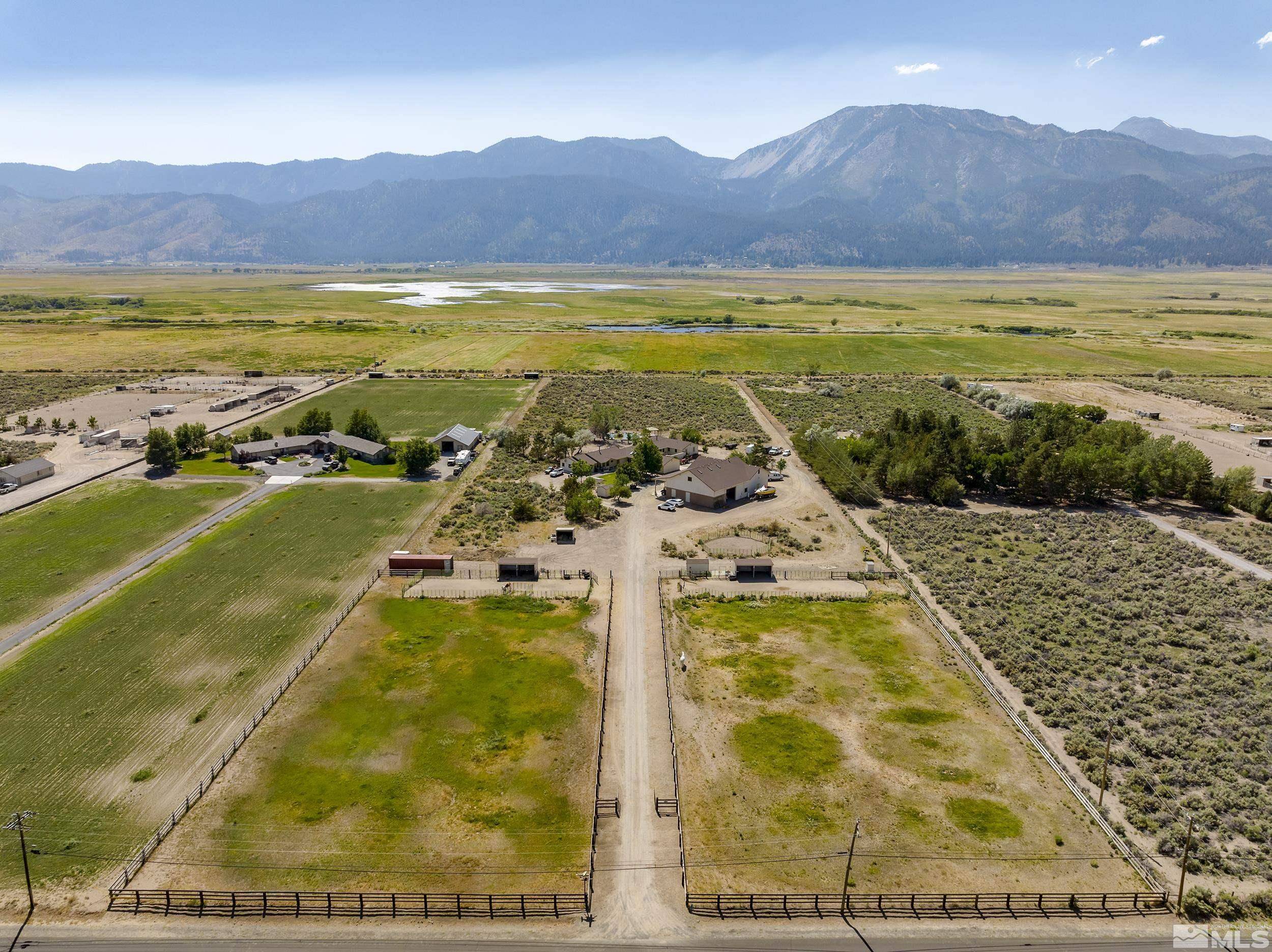$1,775,000
$1,850,000
4.1%For more information regarding the value of a property, please contact us for a free consultation.
5 Beds
5 Baths
4,770 SqFt
SOLD DATE : 12/02/2022
Key Details
Sold Price $1,775,000
Property Type Single Family Home
Sub Type Single Family Residence
Listing Status Sold
Purchase Type For Sale
Square Footage 4,770 sqft
Price per Sqft $372
MLS Listing ID 220010088
Sold Date 12/02/22
Bedrooms 5
Full Baths 3
Half Baths 2
Year Built 1990
Annual Tax Amount $7,358
Lot Size 9.870 Acres
Acres 9.87
Lot Dimensions 9.87
Property Sub-Type Single Family Residence
Property Description
Gorgeous views of the Sierra Mountains this 9.87 acre lot is located adjacent to endless riding trails at Washoe Lake! Large main residence with an additional in-law-quarters with separate entrance (approx 1734 sf). Huge 4800 sf two story shop, 2 acres of pasture, additional water rights and awesome horse set up., The horse amenities are thoughtfully laid out with 2 oversized stalls and a wash/vet rack located in the 4800 sq. ft. shop. Both include Nelson heated waters w/ meters. 2 - 1 acre pastures with separate water rights for irrigation. 3 loafing sheds w/ lighting, 7 water hydrants & electrical has been run to entrance gates. The Shop includes 4 13 ft high electric roll up doors, hot & cold water, 1/2 bath, it's heated & the second story is approx. 1400 sq. ft. Newer deck off the master bedroom & large koi pond. New $40,000 landscape project is almost finished (includes large paver patio and walkways, block retaining walls, new automatic irrigation and drip system.
Location
State NV
County Washoe
Zoning LDR
Direction Eastlake, Lakeshore
Rooms
Family Room Ceiling Fan(s)
Other Rooms Bonus Room
Dining Room Separate Formal Room
Kitchen Breakfast Nook
Interior
Interior Features Ceiling Fan(s), High Ceilings, Kitchen Island, Pantry, Primary Downstairs, Walk-In Closet(s)
Heating Natural Gas
Cooling Central Air, Refrigerated
Flooring Ceramic Tile
Fireplaces Number 2
Fireplaces Type Wood Burning Stove
Fireplace Yes
Laundry Laundry Area, Laundry Room, Shelves
Exterior
Parking Features Attached, Garage Door Opener, RV Access/Parking, RV Garage
Garage Spaces 2.0
Utilities Available Electricity Available, Internet Available, Natural Gas Available, Phone Available, Water Available, Cellular Coverage
Amenities Available None
View Y/N Yes
View Mountain(s), Valley
Roof Type Composition,Pitched,Shingle
Porch Patio
Total Parking Spaces 2
Garage Yes
Building
Lot Description Adjoins Lake, Greenbelt, Landscaped, Level, Open Lot, Sprinklers In Front
Story 1
Foundation Crawl Space
Water Private, Well
Structure Type Wood Siding
Schools
Elementary Schools Pleasant Valley
Middle Schools Marce Herz
High Schools Galena
Others
Tax ID 05034001
Acceptable Financing 1031 Exchange, Cash, Conventional, FHA, VA Loan
Listing Terms 1031 Exchange, Cash, Conventional, FHA, VA Loan
Read Less Info
Want to know what your home might be worth? Contact us for a FREE valuation!

Our team is ready to help you sell your home for the highest possible price ASAP
"My job is to find and attract mastery-based agents to the office, protect the culture, and make sure everyone is happy! "






