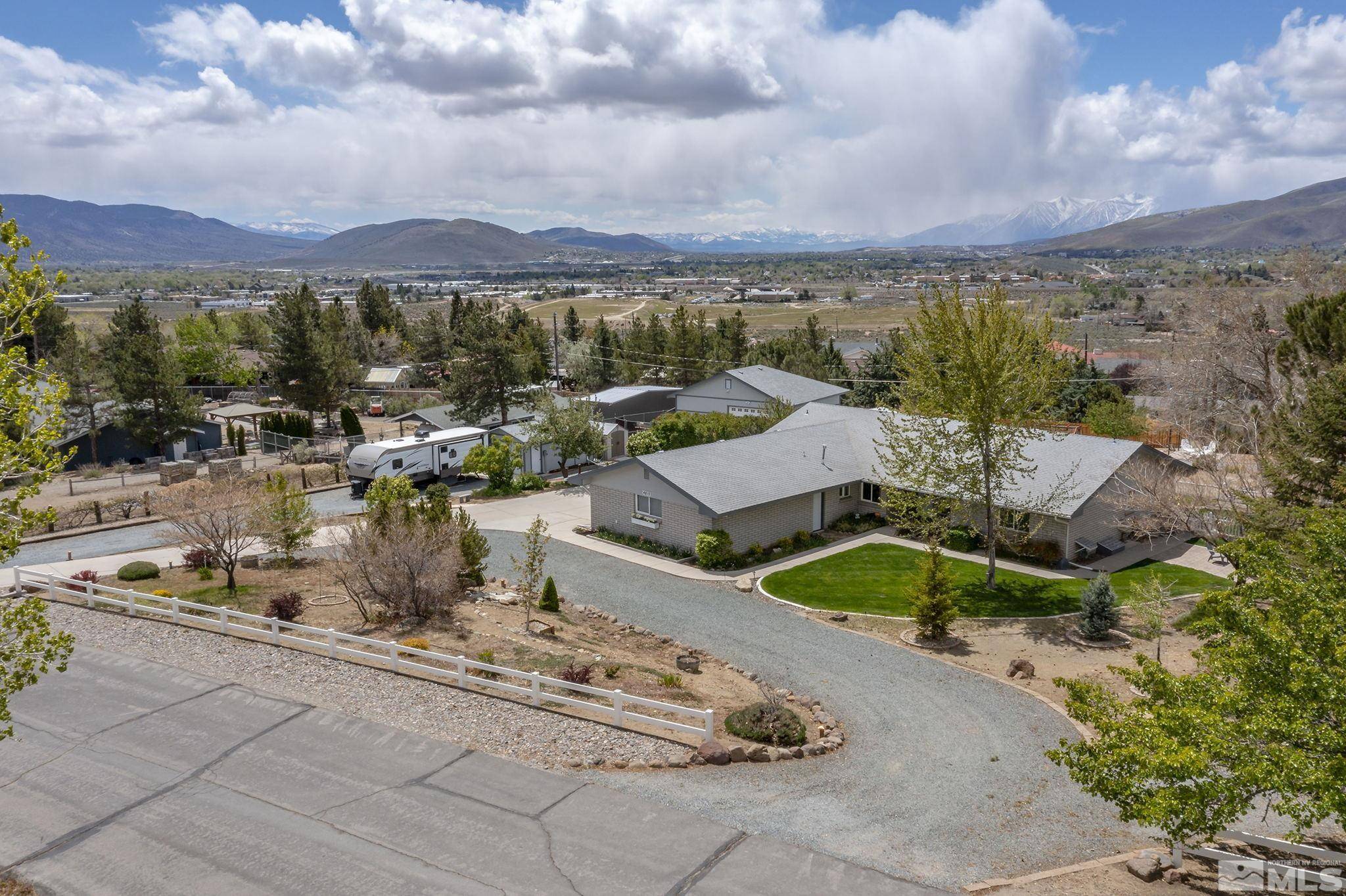$830,000
$849,000
2.2%For more information regarding the value of a property, please contact us for a free consultation.
3 Beds
3 Baths
1,930 SqFt
SOLD DATE : 06/16/2022
Key Details
Sold Price $830,000
Property Type Single Family Home
Sub Type Single Family Residence
Listing Status Sold
Purchase Type For Sale
Square Footage 1,930 sqft
Price per Sqft $430
MLS Listing ID 220006373
Sold Date 06/16/22
Bedrooms 3
Full Baths 2
Half Baths 1
Year Built 1982
Annual Tax Amount $3,140
Lot Size 1.000 Acres
Acres 1.0
Lot Dimensions 1.0
Property Sub-Type Single Family Residence
Property Description
Gorgeous one acre view lot in north Carson City with a warm and inviting single level home. Property includes a 32' x 32' detached, insulated and finished RV garage/shop complete with office and loft. A second detached single car garage, carport, two sheds and raised garden beds are just the beginning of this amazing property. You will enjoy a country feel with the convenience of all Carson City offers and easy freeway access., The home has three bedrooms, two and a half baths, deep soaking tub in hall bath, vaulted ceiling in the dining/living room, a large bonus room perfect for a designated home office, formal dining or living, spacious laundry room with half The RV garage and shop has a window AC unit and built-in shelving. A large, overhead propane heater is ready to be installed.bath and a deep, attached garage with extensive built-in cabinets.
Location
State NV
County Carson City
Zoning SF1A
Direction Arrowhead/Left Emerson/Right S. Sutro/Left Bryce
Rooms
Family Room Ceiling Fan(s)
Other Rooms Bonus Room
Dining Room Ceiling Fan(s)
Kitchen Breakfast Bar
Interior
Interior Features Breakfast Bar, Ceiling Fan(s), High Ceilings, No Interior Steps, Primary Downstairs, Smart Thermostat
Heating ENERGY STAR Qualified Equipment, Forced Air, Natural Gas
Cooling Central Air, ENERGY STAR Qualified Equipment, Refrigerated, Wall/Window Unit(s)
Flooring Laminate
Fireplaces Type Wood Burning Stove
Fireplace Yes
Appliance Electric Cooktop
Laundry Cabinets, Laundry Area, Laundry Room, Shelves, Sink
Exterior
Exterior Feature Dog Run, Entry Flat or Ramped Access
Parking Features Garage Door Opener, RV Access/Parking, RV Garage
Garage Spaces 5.0
Utilities Available Electricity Available, Internet Available, Natural Gas Available, Phone Available, Water Available, Cellular Coverage, Water Meter Installed
Amenities Available None
View Y/N Yes
View City, Mountain(s), Ski Resort, Valley
Roof Type Composition,Pitched,Shingle
Porch Patio, Deck
Total Parking Spaces 5
Garage No
Building
Lot Description Gentle Sloping, Landscaped, Sloped Down, Sprinklers In Front, Sprinklers In Rear
Story 1
Foundation Crawl Space
Water Public
Structure Type Batts Insulation,Brick,Masonry Veneer
Schools
Elementary Schools Fremont
Middle Schools Eagle Valley
High Schools Carson
Others
Tax ID 00858205
Acceptable Financing 1031 Exchange, Cash, Conventional, FHA, VA Loan
Listing Terms 1031 Exchange, Cash, Conventional, FHA, VA Loan
Read Less Info
Want to know what your home might be worth? Contact us for a FREE valuation!

Our team is ready to help you sell your home for the highest possible price ASAP
"My job is to find and attract mastery-based agents to the office, protect the culture, and make sure everyone is happy! "






