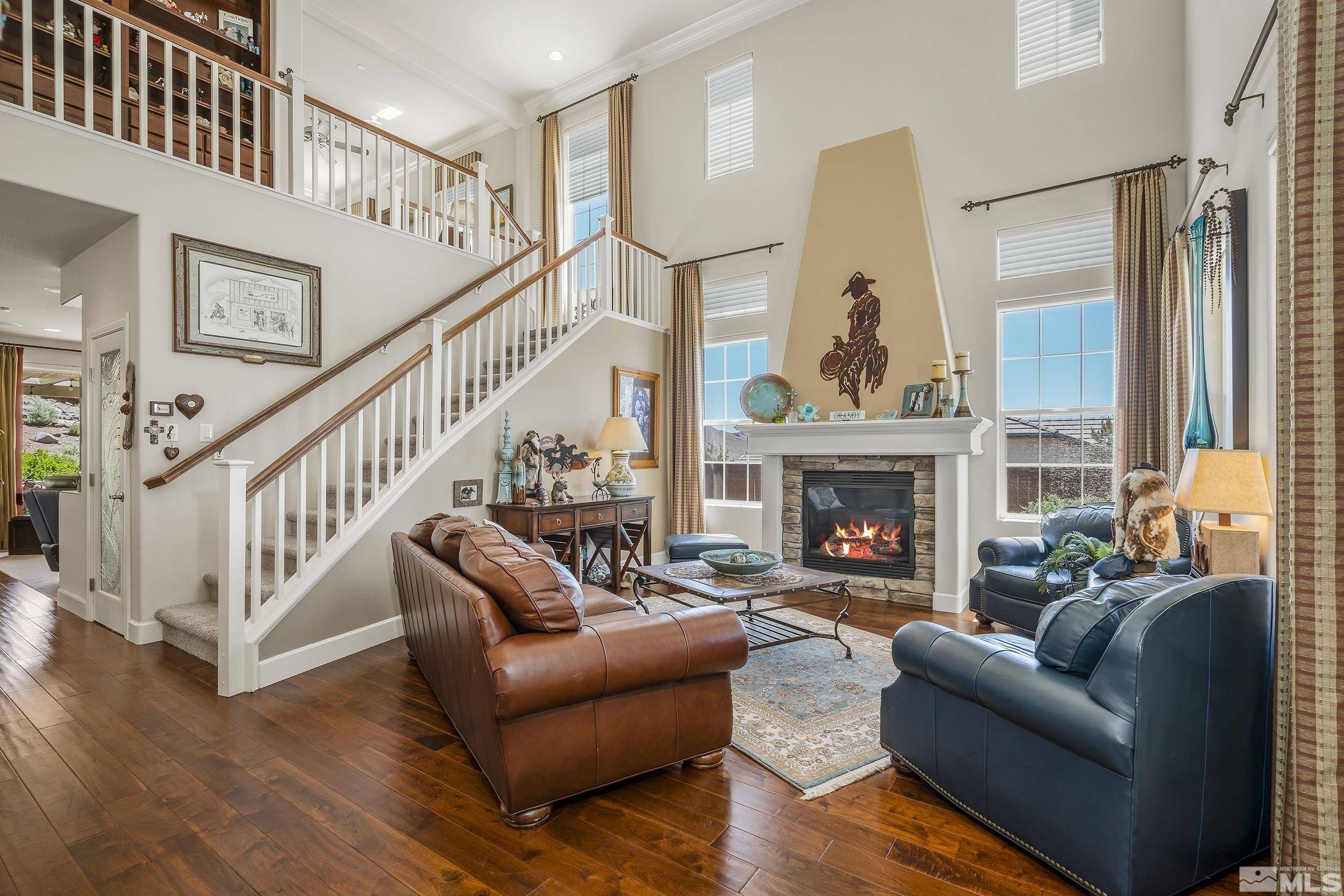$910,000
$937,000
2.9%For more information regarding the value of a property, please contact us for a free consultation.
4 Beds
3 Baths
3,081 SqFt
SOLD DATE : 09/27/2022
Key Details
Sold Price $910,000
Property Type Single Family Home
Sub Type Single Family Residence
Listing Status Sold
Purchase Type For Sale
Square Footage 3,081 sqft
Price per Sqft $295
MLS Listing ID 220007374
Sold Date 09/27/22
Bedrooms 4
Full Baths 3
HOA Fees $25/mo
Year Built 2007
Annual Tax Amount $5,116
Lot Size 1.000 Acres
Acres 1.0
Lot Dimensions 1.0
Property Sub-Type Single Family Residence
Property Description
PRICE REDUCTION! Sellers are motivated! This magnificent home was built by Ryder Homes. A beautiful 3081 square foot home that sits on an Acre with breathtaking city and mountain views from every window! Easy access to I-80 for short commutes, and walking distance to the new D'Andrea Golf Course. This home features open and spacious living areas, a soaring ceiling with dramatic staircase and architectural features. There are so many upgrades to this home, we had to make a separate list !!, The home functions for large gatherings or everyday cozy living . Sit out on the spacious patio and watch the kids and dogs run around, while you BBQ and listen to the running stream while entertaining family and friends. The pantry is huge with a large wine rack and built in desk. The 3rd garage can be used as a man cave or storage for all of your favorite toys. Homes like this... with these views and acreage ,don't come up very often. 30 minutes to Mt. Rose Ski Resort and 40 Minutes to Beautiful Truckee Ca. A Garage being added to the backyard, has been approved through HOA, as well as a Mother-in Law quarters. Sellers have acceptable dimensions for each. Make your appointment and bring your buyers !!
Location
State NV
County Washoe
Zoning PD
Direction Geno Martini to Novaro
Rooms
Family Room Ceiling Fan(s)
Other Rooms Loft
Dining Room Separate Formal Room
Kitchen Built-In Dishwasher
Interior
Interior Features Ceiling Fan(s), Central Vacuum, High Ceilings, Kitchen Island, Pantry, Primary Downstairs, Smart Thermostat, Walk-In Closet(s)
Heating Baseboard, Fireplace(s), Forced Air, Hot Water, Natural Gas
Cooling Central Air, Refrigerated
Flooring Ceramic Tile
Fireplaces Number 1
Fireplaces Type Circulating, Gas Log
Equipment Satellite Dish
Fireplace Yes
Appliance Gas Cooktop
Laundry Cabinets, Laundry Area, Laundry Room
Exterior
Exterior Feature Barbecue Stubbed In
Parking Features Attached, Garage Door Opener
Garage Spaces 3.0
Utilities Available Cable Available, Electricity Available, Internet Available, Natural Gas Available, Phone Available, Sewer Available, Water Available, Cellular Coverage, Centralized Data Panel, Water Meter Installed
Amenities Available Maintenance Grounds, Parking
View Y/N Yes
View City, Mountain(s), Valley
Roof Type Pitched,Tile
Porch Patio
Total Parking Spaces 3
Garage Yes
Building
Lot Description Adjoins BLM/BIA Land, Common Area, Landscaped, Level, Sloped Up, Sprinklers In Front, Sprinklers In Rear
Story 2
Foundation Crawl Space
Water Public
Structure Type Stucco
Schools
Elementary Schools Moss
Middle Schools Mendive
High Schools Reed
Others
Tax ID 40226114
Acceptable Financing 1031 Exchange, Cash, Conventional
Listing Terms 1031 Exchange, Cash, Conventional
Read Less Info
Want to know what your home might be worth? Contact us for a FREE valuation!

Our team is ready to help you sell your home for the highest possible price ASAP
"My job is to find and attract mastery-based agents to the office, protect the culture, and make sure everyone is happy! "






