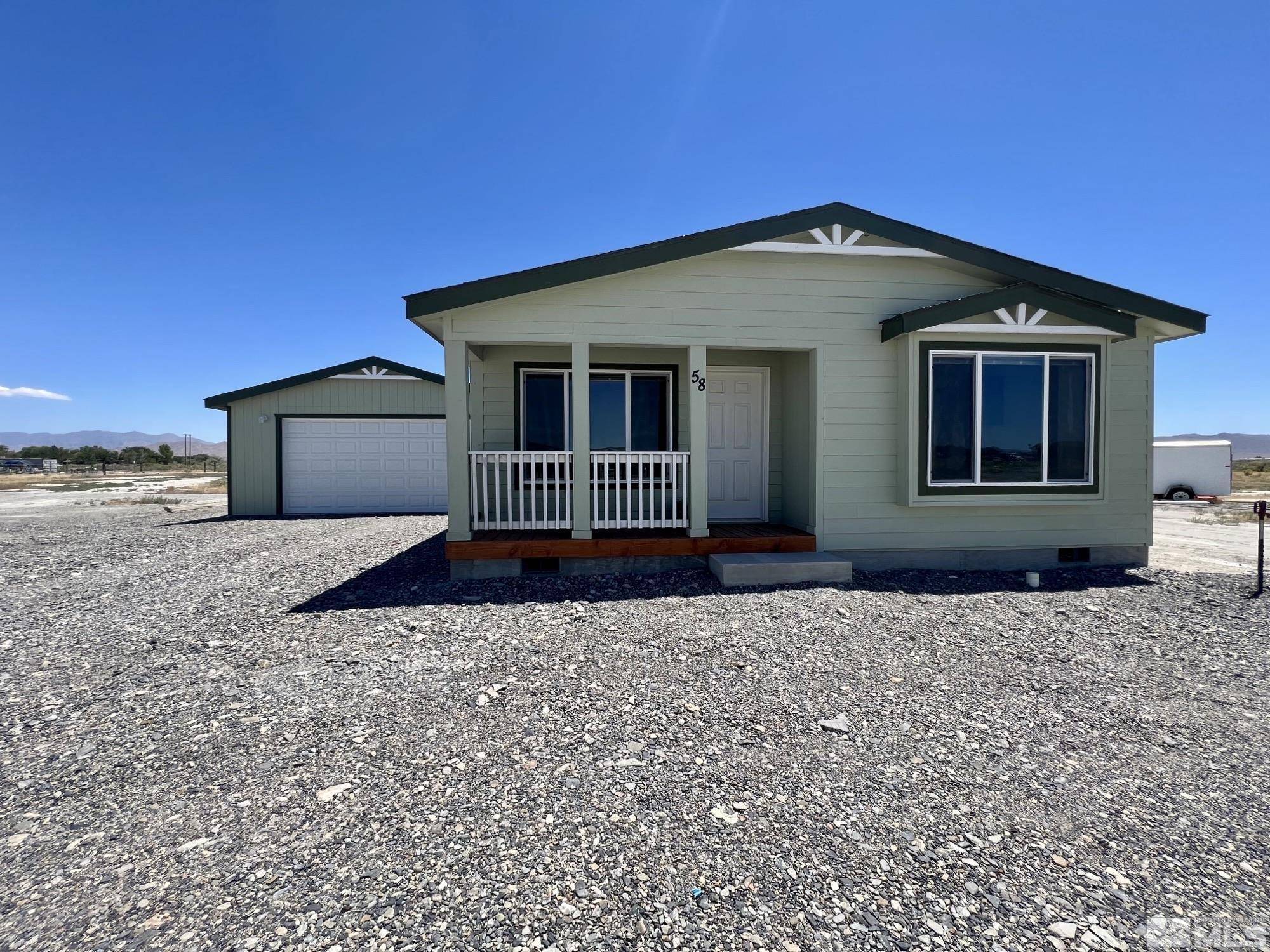$325,000
$334,900
3.0%For more information regarding the value of a property, please contact us for a free consultation.
3 Beds
2 Baths
1,349 SqFt
SOLD DATE : 03/13/2023
Key Details
Sold Price $325,000
Property Type Manufactured Home
Sub Type Manufactured Home
Listing Status Sold
Purchase Type For Sale
Square Footage 1,349 sqft
Price per Sqft $240
MLS Listing ID 220010154
Sold Date 03/13/23
Bedrooms 3
Full Baths 2
Year Built 2022
Annual Tax Amount $203
Lot Size 1.250 Acres
Acres 1.25
Lot Dimensions 1.25
Property Sub-Type Manufactured Home
Property Description
Brand new all electric 2022 home sitting on 1.25 acres. This 3 bedroom 2 bath home features vaulted ceilings, laminate floors in the main areas and carpet in the bedrooms. The kitchen features custom cabinets, built-in microwave, stainless steel appliances, island, pantry, recessed lighting etc.. Separate laundry room provides access to the attached insulated oversized 2 car garage. Master bath has a double vanity sink with extra storage and walk in shower. Gravel wrap-around driveway & fenced in the back., Incredible offer! Seller is giving $5000 towards buyer's interest rate or towards their closing cost. Lot next door can be purchased so you ban have 2.5 acres. This home will be converted through escrow!!
Location
State NV
County Pershing
Zoning MDS
Direction River Banks Court
Rooms
Family Room None
Other Rooms None
Dining Room Kitchen Combination
Kitchen Breakfast Bar
Interior
Interior Features Breakfast Bar, High Ceilings, Kitchen Island, Pantry, Primary Downstairs, Smart Thermostat, Walk-In Closet(s)
Heating Electric, ENERGY STAR Qualified Equipment, Forced Air
Cooling Electric, ENERGY STAR Qualified Equipment
Flooring Laminate
Fireplace No
Appliance Electric Cooktop
Laundry Cabinets, Laundry Area, Laundry Room
Exterior
Exterior Feature None
Parking Features Attached, Garage Door Opener, RV Access/Parking
Garage Spaces 2.0
Utilities Available Electricity Available, Internet Available, Water Available, Cellular Coverage
Amenities Available None
View Y/N Yes
View City, Desert, Mountain(s), Valley
Roof Type Pitched
Total Parking Spaces 2
Garage Yes
Building
Lot Description Level, Open Lot
Story 1
Foundation Crawl Space
Water Public
Structure Type Wood Siding
Schools
Elementary Schools Lovelock
Middle Schools Pershing
High Schools Pershing
Others
Tax ID 00727124
Acceptable Financing 1031 Exchange, Cash, Conventional, FHA, VA Loan
Listing Terms 1031 Exchange, Cash, Conventional, FHA, VA Loan
Read Less Info
Want to know what your home might be worth? Contact us for a FREE valuation!

Our team is ready to help you sell your home for the highest possible price ASAP
"My job is to find and attract mastery-based agents to the office, protect the culture, and make sure everyone is happy! "






