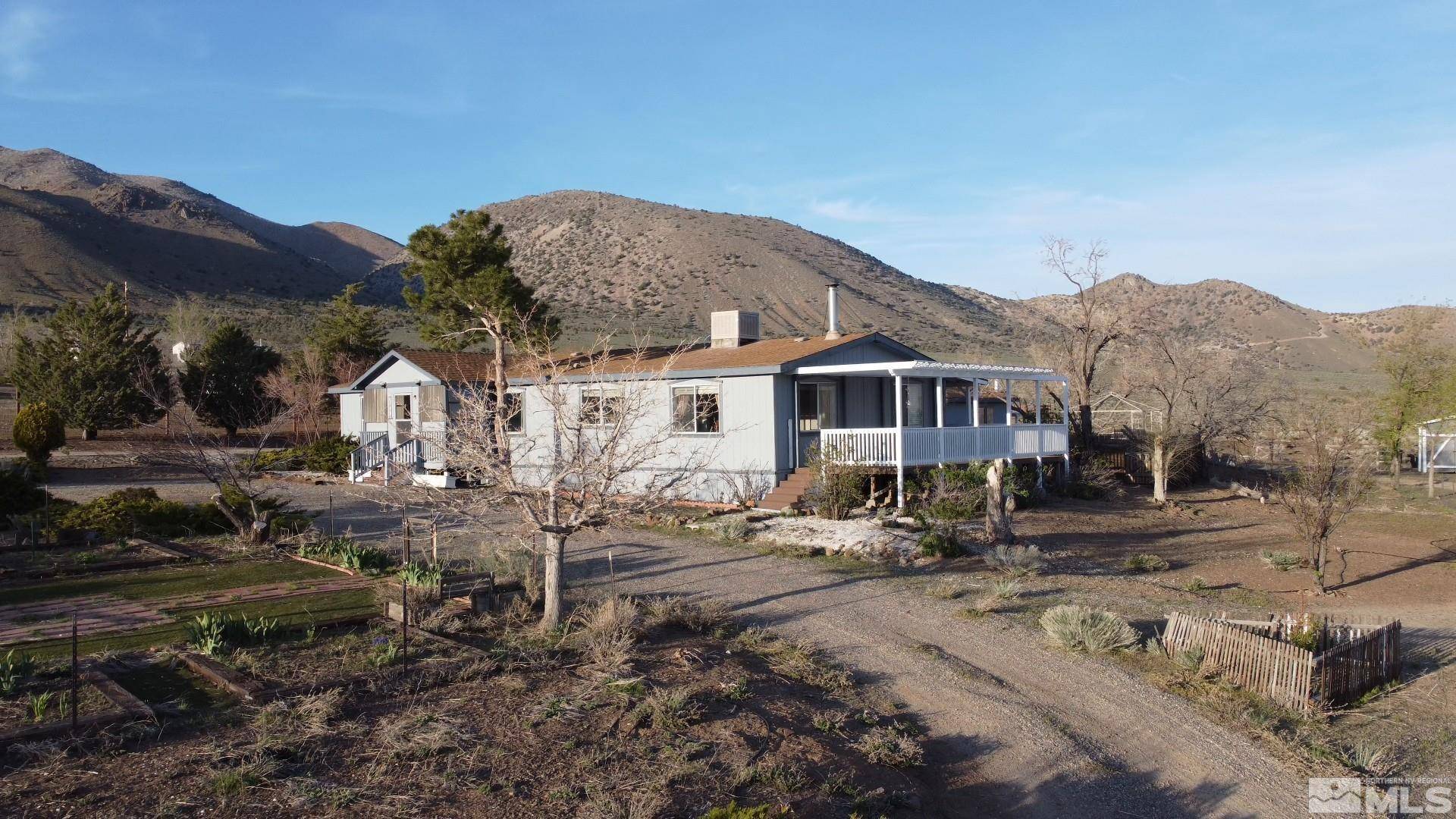$350,000
$350,000
For more information regarding the value of a property, please contact us for a free consultation.
3 Beds
2 Baths
1,560 SqFt
SOLD DATE : 07/14/2023
Key Details
Sold Price $350,000
Property Type Manufactured Home
Sub Type Manufactured Home
Listing Status Sold
Purchase Type For Sale
Square Footage 1,560 sqft
Price per Sqft $224
MLS Listing ID 230004135
Sold Date 07/14/23
Bedrooms 3
Full Baths 2
Year Built 1989
Annual Tax Amount $1,183
Lot Size 2.560 Acres
Acres 2.56
Lot Dimensions 2.56
Property Sub-Type Manufactured Home
Property Description
Welcome to this lovely 2.56 acre private lot with recently painted converted modular construction home with a large detached 2 car plus a game room garage. This home features a double wrap around access driveway, and plenty of room for horses and vehicles. Look at all the views from every window. The beautiful property is backing to BLM/BIA. Lots of gardening areas for all of your flowers and vegetables. You will find a large fenced area in the back of the property. Also several outbuildings., There are lots of mature trees for shade everywhere. You'll step into a mudroom and then into formal living room with views. To the right is the formal dining room. Pass through the dining room to the open kitchen and dining area which has been recently painted. Look at the views. The master suite is split from the other two bedrooms and has been recently painted. Seller has fixed remote garage door opener. Easy to show with two hours notice
Location
State NV
County Douglas
Zoning sfr
Direction albite to topaz ranch dr to Sandstone to Shale to
Rooms
Family Room None
Other Rooms Entrance Foyer
Dining Room Separate Formal Room
Kitchen Built-In Dishwasher
Interior
Heating Forced Air, Propane, Wall Furnace
Flooring Ceramic Tile
Fireplaces Type Free Standing, Wood Burning Stove
Fireplace Yes
Appliance Gas Cooktop
Laundry Cabinets, Laundry Room, Shelves
Exterior
Parking Features RV Access/Parking
Garage Spaces 2.0
Utilities Available Cable Available, Electricity Available, Phone Available, Water Available
Amenities Available None
View Y/N Yes
View Desert, Mountain(s), Trees/Woods, Valley
Roof Type Composition,Pitched,Shingle
Porch Deck
Total Parking Spaces 2
Garage No
Building
Lot Description Adjoins BLM/BIA Land, Gentle Sloping, Landscaped, Level
Story 1
Foundation Pillar/Post/Pier
Water Public
Structure Type Wood Siding
Schools
Elementary Schools Gardnerville
Middle Schools Carson Valley
High Schools Douglas
Others
Tax ID 102210001067
Acceptable Financing Conventional, FHA, VA Loan
Listing Terms Conventional, FHA, VA Loan
Read Less Info
Want to know what your home might be worth? Contact us for a FREE valuation!

Our team is ready to help you sell your home for the highest possible price ASAP
"My job is to find and attract mastery-based agents to the office, protect the culture, and make sure everyone is happy! "






