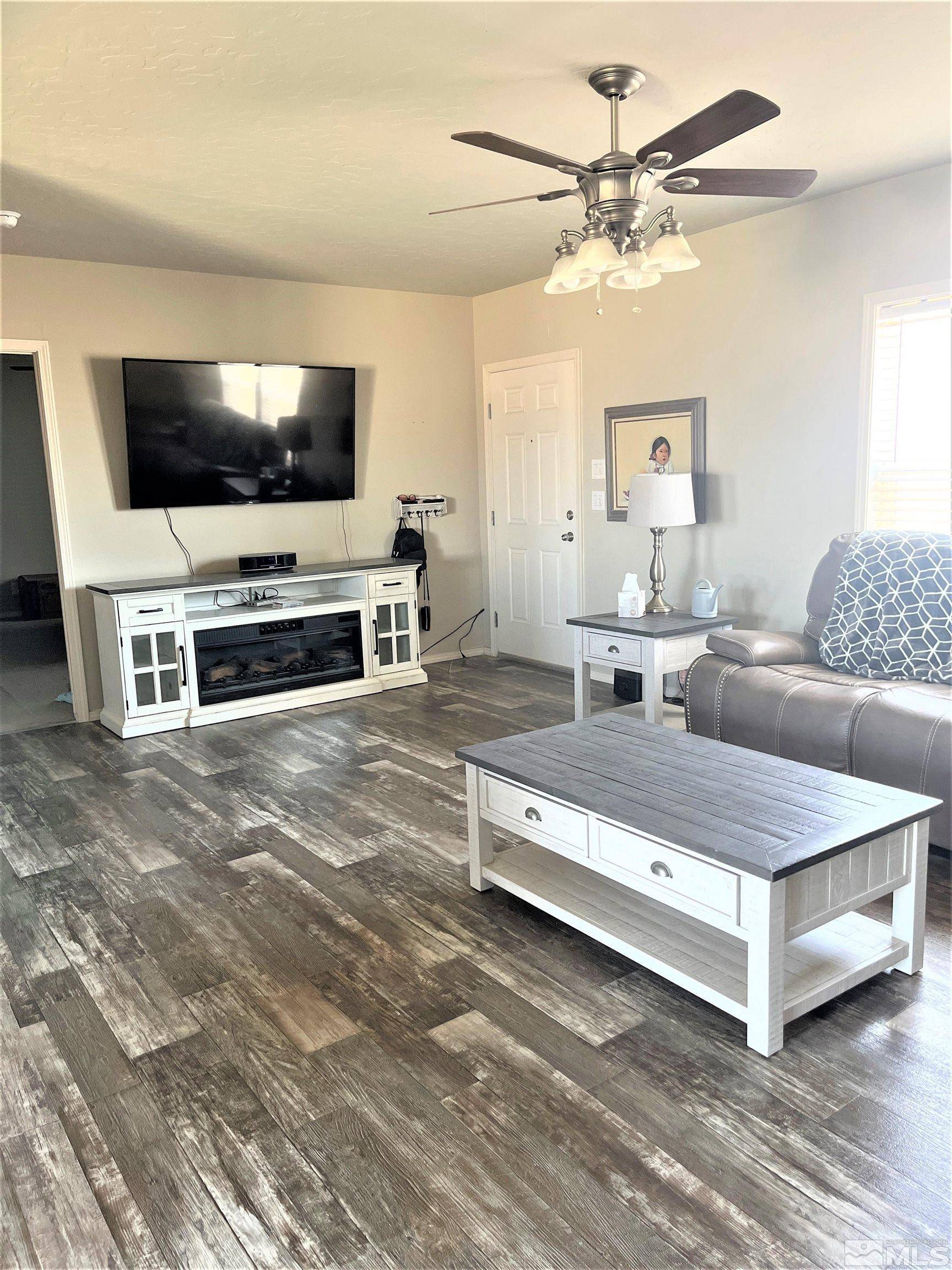$340,900
$329,000
3.6%For more information regarding the value of a property, please contact us for a free consultation.
3 Beds
2 Baths
1,498 SqFt
SOLD DATE : 08/14/2023
Key Details
Sold Price $340,900
Property Type Manufactured Home
Sub Type Manufactured Home
Listing Status Sold
Purchase Type For Sale
Square Footage 1,498 sqft
Price per Sqft $227
MLS Listing ID 230007235
Sold Date 08/14/23
Bedrooms 3
Full Baths 2
Year Built 2021
Annual Tax Amount $1,002
Lot Size 5.000 Acres
Acres 5.0
Lot Dimensions 5.0
Property Sub-Type Manufactured Home
Property Description
Why not S-p-r-e-a-d Out! Get some elbow room from neighbors. This New 2021 home Features: 3/2/3.5-Car garage and 1498 sq ft. Open Concept, Nice countertops, Soft close cabinets, Roll Out Shelves, Recessed Lighting, Stainless Country Style Sink, Double Oven, Includes Stainless EnergyStar Appliances plus Fridge & Washer, Dryer. Blinds on all Windows, Large master bedroom w room for office or sitting area, Master Bath has twin sinks, both additional bedrooms have walk-in closets., Ceiling fans in every room, Modern Electric Fireplace, Huge Laundry Room/Pantry, Central Heat & A/C, Metal Roof on all buildings, Garage is 26x36 14' Ceilings W 8'x8' doors, The additional Outbuilding is 1,600 SF and ready for your ideas, Garage, Workshop, Horses, Mother-in-law quarters, Home is on 5 Sub dividable Acres that could split it in half or by the Acre. Septic is oversized 1,500 Gallon, Electrical Panel is a 220, Furnace is 2.5-ton, A/C is a 3 ton. The Well is 240' deep and puts out hundreds of gallons per minute. Watershed has 1,500 Gallon Tank. Irrigating throughout the property. Armoire Stays, Mounted TVs could stay.
Location
State NV
County Pershing
Zoning MDS, MED, DE
Direction Kruss, Shearer, Wagontrain, Horseshoe
Rooms
Family Room Ceiling Fan(s)
Other Rooms None
Dining Room Living Room Combination
Kitchen Built-In Dishwasher
Interior
Interior Features Ceiling Fan(s), Kitchen Island, Smart Thermostat, Walk-In Closet(s)
Heating Electric, ENERGY STAR Qualified Equipment, Forced Air
Cooling Electric, ENERGY STAR Qualified Equipment
Flooring Carpet
Fireplace No
Appliance Electric Cooktop
Laundry Cabinets, Laundry Area, Laundry Room, Shelves
Exterior
Parking Features Garage Door Opener, RV Access/Parking
Garage Spaces 3.0
Utilities Available Electricity Available, Water Available, Cellular Coverage
Amenities Available None
View Y/N Yes
View Desert, Mountain(s)
Roof Type Metal,Pitched
Total Parking Spaces 3
Garage No
Building
Lot Description Level, Open Lot
Story 1
Foundation Crawl Space
Water Private, Well
Structure Type Wood Siding
Schools
Elementary Schools Lovelock
Middle Schools Pershing
High Schools Pershing
Others
Tax ID 00351307
Acceptable Financing 1031 Exchange, Cash, Conventional, FHA, VA Loan
Listing Terms 1031 Exchange, Cash, Conventional, FHA, VA Loan
Read Less Info
Want to know what your home might be worth? Contact us for a FREE valuation!

Our team is ready to help you sell your home for the highest possible price ASAP
"My job is to find and attract mastery-based agents to the office, protect the culture, and make sure everyone is happy! "






