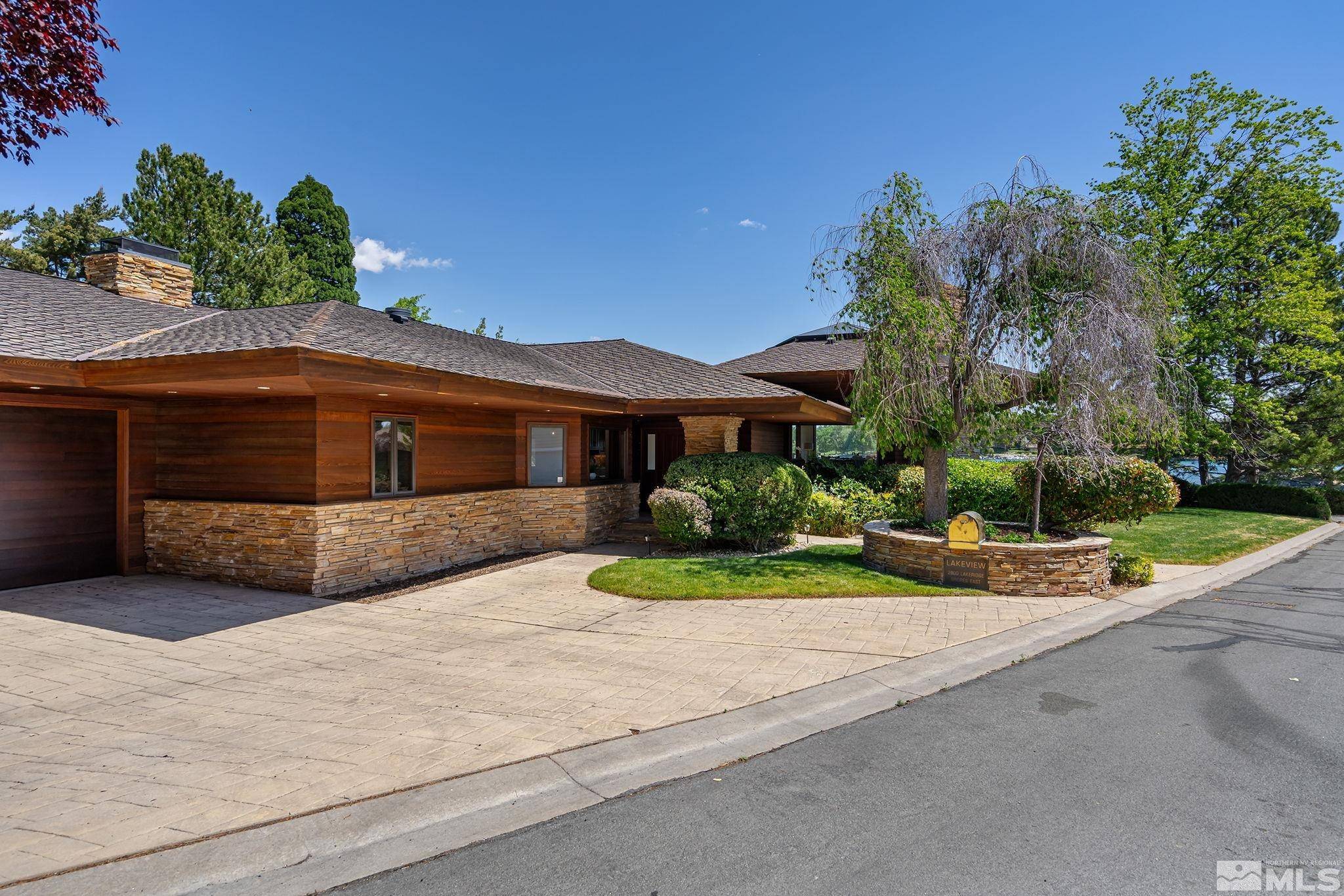$2,850,000
$2,997,000
4.9%For more information regarding the value of a property, please contact us for a free consultation.
3 Beds
5 Baths
4,615 SqFt
SOLD DATE : 07/09/2024
Key Details
Sold Price $2,850,000
Property Type Single Family Home
Sub Type Single Family Residence
Listing Status Sold
Purchase Type For Sale
Square Footage 4,615 sqft
Price per Sqft $617
MLS Listing ID 240006166
Sold Date 07/09/24
Bedrooms 3
Full Baths 4
Half Baths 1
HOA Fees $375/mo
Year Built 1989
Annual Tax Amount $13,998
Lot Size 0.410 Acres
Acres 0.41
Lot Dimensions 0.41
Property Sub-Type Single Family Residence
Property Description
Stunning one-story home in Lake Ridge Shores, a private gated community with 24-hour security & lakefront access to Lake Stanley. This neighborhood has the feel of a private retreat, but is seven minutes away from shopping, schools, dining, & less than 15 minutes from the Reno/Tahoe Airport. A wide semi-circular driveway leads into a spacious four-car garage with custom floor-to-ceiling locking cabinets on all sides, including a large, well- lit workshop along the back wall. Oversized windows throughout, the home connect you closely to nature with inspiring lake and mountain views and numerous skylights bring in soft, natural light. Open, airy floor plan in the kitchen, dining room, and elevated living room are perfect for entertaining. A remodeled kitchen features two marble-top islands, one with a farmer's sink and sitting counter, stainless steel appliances, and a Monogram 6-burner stove with griddle and foldable pot filler. Under-cabinet lighting throughout the kitchen and dining room add to the welcoming mood. The primary retreat includes an office with a spacious bathroom, oversized dressing room lined with custom cabinets, and a large middle island with multiple lined drawers. Separate guest wing has three bedrooms, all en suite with custom closets and remodeled bathrooms. One of the bedrooms has been converted to an office/study that opens to a small separate garden. Each room has a sliding glass door that opens to an enclosed landscaped outdoor patio which wraps around the house. Enjoy outdoor living on the lakeside patio that widens off the family room with a built-in gas grill and space for a large table and chairs. The split cottage door leading into the family room is handy for passing food and drinks during outdoor barbeques. Other features include a gas fireplace, central A/C, central vac, and an alarm system with outdoor motion-detector lighting. There's a seller's home warranty on the property which can be transferred to the new buyer after close of escrow.
Location
State NV
County Washoe
Zoning SF3
Direction McCarren to Greensboro
Rooms
Family Room High Ceilings
Other Rooms Mud Room
Dining Room Separate Formal Room
Kitchen Breakfast Bar
Interior
Interior Features Breakfast Bar, Central Vacuum, High Ceilings, Kitchen Island, Pantry, Primary Downstairs, Smart Thermostat, Walk-In Closet(s)
Heating Electric, Fireplace(s), Forced Air, Natural Gas
Cooling Central Air, Electric, Refrigerated
Flooring Ceramic Tile
Fireplaces Number 1
Equipment Generator
Fireplace Yes
Appliance Gas Cooktop
Laundry Cabinets, Laundry Area, Laundry Room, Shelves, Sink
Exterior
Exterior Feature Built-in Barbecue
Parking Features Attached, Garage Door Opener
Garage Spaces 4.0
Utilities Available Cable Available, Electricity Available, Internet Available, Natural Gas Available, Phone Available, Sewer Available, Water Available, Cellular Coverage, Water Meter Installed
Amenities Available Gated, Parking, Security, Clubhouse/Recreation Room
Waterfront Description Beach,Boat Ramp,Marina
View Y/N No
Roof Type Composition,Flat,Pitched,Shingle
Porch Deck
Total Parking Spaces 4
Garage Yes
Building
Lot Description Adjoins Lake, Corner Lot, Landscaped, Level, Sprinklers In Front, Sprinklers In Rear
Story 1
Foundation Crawl Space
Water Public
Structure Type Wood Siding,Masonry Veneer
Schools
Elementary Schools Caughlin Ranch
Middle Schools Swope
High Schools Reno
Others
Tax ID 04205017
Acceptable Financing 1031 Exchange, Cash, Conventional
Listing Terms 1031 Exchange, Cash, Conventional
Read Less Info
Want to know what your home might be worth? Contact us for a FREE valuation!

Our team is ready to help you sell your home for the highest possible price ASAP
"My job is to find and attract mastery-based agents to the office, protect the culture, and make sure everyone is happy! "






