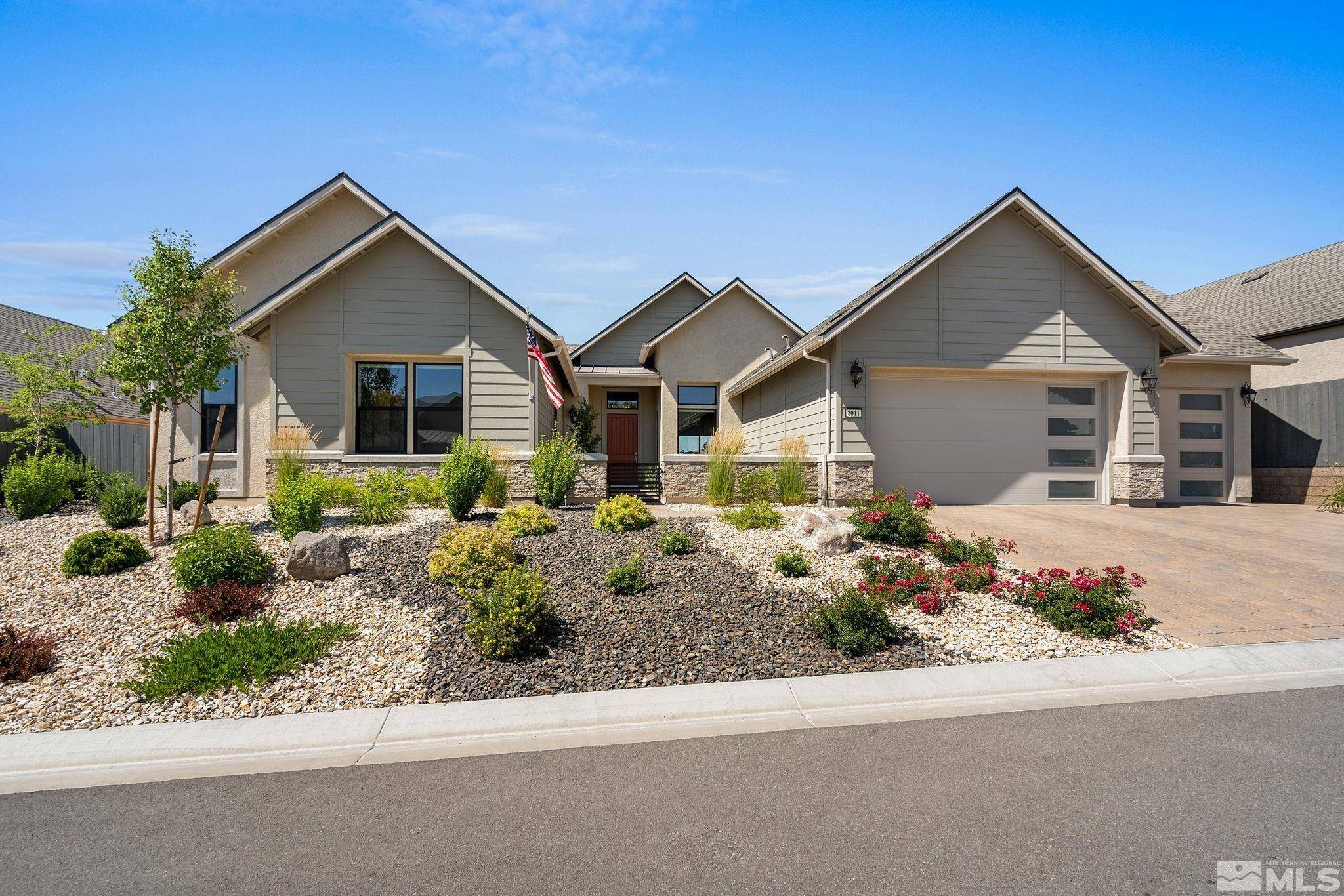$1,780,000
$1,800,000
1.1%For more information regarding the value of a property, please contact us for a free consultation.
4 Beds
4 Baths
3,691 SqFt
SOLD DATE : 08/05/2024
Key Details
Sold Price $1,780,000
Property Type Single Family Home
Sub Type Single Family Residence
Listing Status Sold
Purchase Type For Sale
Square Footage 3,691 sqft
Price per Sqft $482
MLS Listing ID 240008597
Sold Date 08/05/24
Bedrooms 4
Full Baths 3
Half Baths 1
HOA Fees $232/mo
Year Built 2021
Annual Tax Amount $8,949
Lot Size 10,454 Sqft
Acres 0.24
Lot Dimensions 0.24
Property Sub-Type Single Family Residence
Property Description
Elegant living is apparent with over $250,000 in meticulously designed upgrades. Architectural brilliance connects all living spaces with breathtaking views. The impressive ceilings, stunning fireplace, Affinity floors and hand-troweled walls add sophistication, while the gourmet kitchen boasts Quartz countertops, top-of-the-line appliances and custom pantry. The backyard oasis features unobstructed views of downtown and offers all the amenities to enjoy. This residence presents unparalleled luxury., Imagine yourself living in this elegant home, featuring over $250,000 in meticulously designed upgrades and luxurious features. This residence offers a seamless blend of architectural brilliance and thoughtful planning, creating a magnificent connection between the indoor and outdoor living spaces where you can appreciate sweeping views that capture the beauty of your surroundings. Upon entering, you are greeted by impressive ceilings, a stunning stone fireplace, and breathtaking views that instantly make you feel at home. The warm Affinity Euro Oak engineered hardwood floors and the desirable hand-troweled signature “nearly imperfect” wall texture add a touch of sophistication and charm. A unique heavy-duty tempered glass dining room enhances the ambiance, creating a space where your heart truly feels at ease. The spacious gourmet kitchen is designed to meet all your entertainment needs. It exudes sophistication with beautiful Quartz countertops, top-of-the-line appliances, double-stacked white cabinetry, an upgraded backsplash, and custom pantry. Every detail in this kitchen has been carefully considered to provide both functionality and elegance. The primary suite is a sanctuary of comfort and luxury, offering significant views and a stunning master bathroom with a custom closet. This private retreat ensures that you can relax and unwind in style. The secondary bedroom is perfectly designed as a spacious ensuite with a separate location. Enter the backyard oasis, where you will find unobstructed views of downtown and the local mountains. The irreplaceable character of the outdoor living environment is evident throughout, featuring Belgard Tuscany pavers, a covered patio, a Vida hot tub, gas fireplace, and mature gardens. This serene environment is perfect for both entertaining and enjoying quiet moments of relaxation. Attention to usability is also displayed in the garage with epoxy floors, EV200 charger compatible with the Tesla motor vehicles, and a 2 OnRax motorized storage lift. This is a residence that not only meets but exceeds your highest expectations, offering a lifestyle of unparalleled luxury and comfort.
Location
State NV
County Washoe
Zoning pd
Direction Cooper Stone
Rooms
Family Room None
Other Rooms Entrance Foyer
Dining Room Living Room Combination
Kitchen Breakfast Bar
Interior
Interior Features Breakfast Bar, Central Vacuum, High Ceilings, Kitchen Island, Pantry, Primary Downstairs, Smart Thermostat, Walk-In Closet(s)
Heating Electric, Fireplace(s), Forced Air, Natural Gas
Cooling Central Air, Electric, Refrigerated
Flooring Ceramic Tile
Fireplaces Number 1
Fireplaces Type Circulating
Equipment Air Purifier
Fireplace Yes
Appliance Gas Cooktop
Laundry Cabinets, Laundry Area, Laundry Room, Shelves, Sink
Exterior
Exterior Feature Barbecue Stubbed In
Parking Features Attached, Electric Vehicle Charging Station(s), Garage Door Opener
Garage Spaces 3.0
Utilities Available Cable Available, Electricity Available, Internet Available, Natural Gas Available, Phone Available, Sewer Available, Water Available, Cellular Coverage, Water Meter Installed
Amenities Available Fitness Center, Gated, Landscaping, Maintenance Grounds, Pool, Spa/Hot Tub, Clubhouse/Recreation Room
View Y/N Yes
View City, Mountain(s), Park/Greenbelt
Roof Type Composition,Metal,Pitched,Shingle
Porch Patio
Total Parking Spaces 3
Garage Yes
Building
Lot Description Common Area, Landscaped, Level
Story 1
Foundation Slab
Water Public
Structure Type Stone,Stucco,Wood Siding
Schools
Elementary Schools Brown
Middle Schools Marce Herz
High Schools Galena
Others
Tax ID 14325209
Acceptable Financing 1031 Exchange, Cash, Conventional, FHA, VA Loan
Listing Terms 1031 Exchange, Cash, Conventional, FHA, VA Loan
Read Less Info
Want to know what your home might be worth? Contact us for a FREE valuation!

Our team is ready to help you sell your home for the highest possible price ASAP
"My job is to find and attract mastery-based agents to the office, protect the culture, and make sure everyone is happy! "






