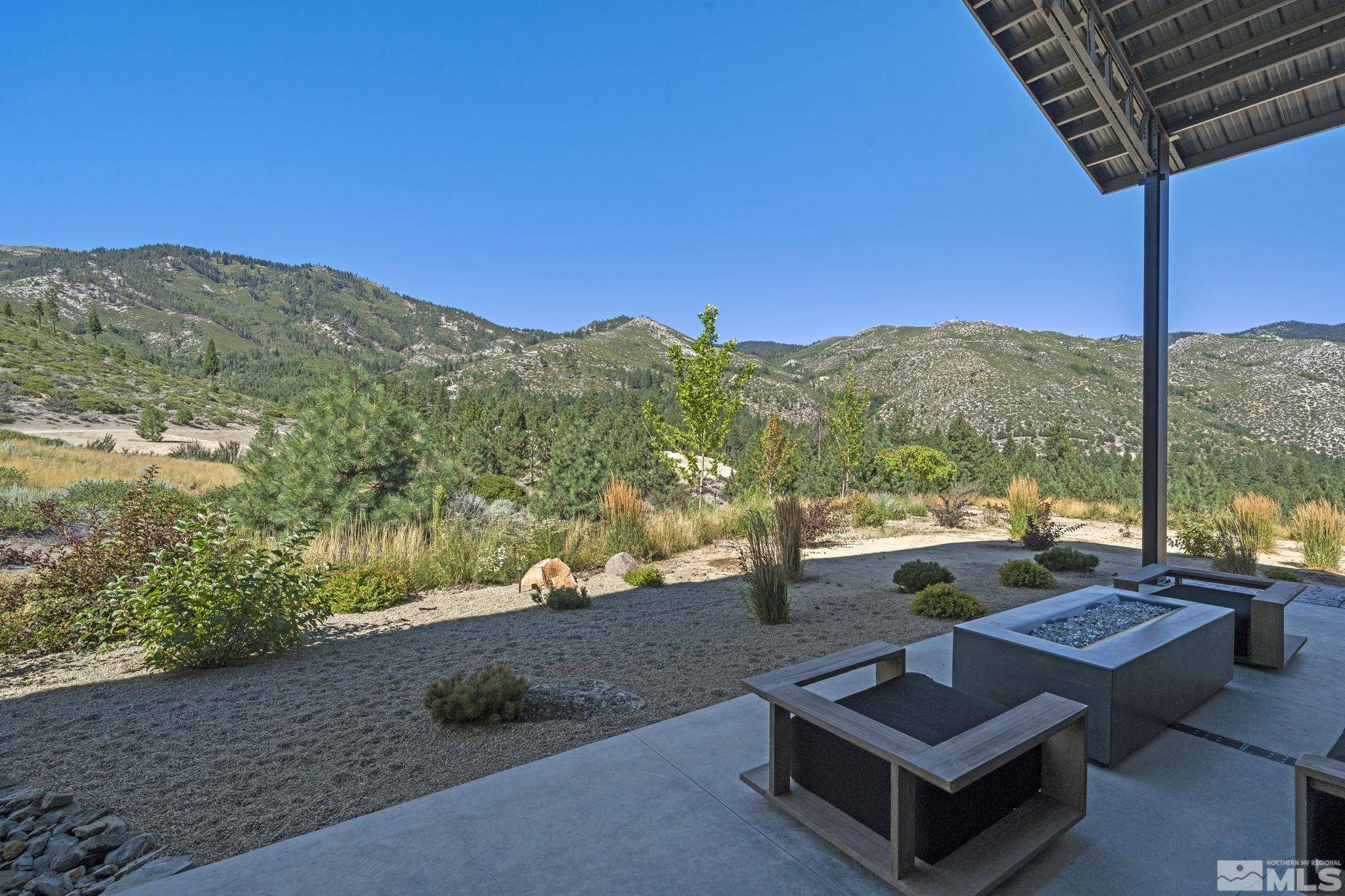$2,400,000
$2,295,000
4.6%For more information regarding the value of a property, please contact us for a free consultation.
3 Beds
3 Baths
1,560 SqFt
SOLD DATE : 09/26/2024
Key Details
Sold Price $2,400,000
Property Type Single Family Home
Sub Type Single Family Residence
Listing Status Sold
Purchase Type For Sale
Square Footage 1,560 sqft
Price per Sqft $1,538
MLS Listing ID 240010800
Sold Date 09/26/24
Bedrooms 3
Full Baths 2
Half Baths 1
Year Built 2022
Annual Tax Amount $6,515
Lot Size 19.090 Acres
Acres 19.09
Lot Dimensions 19.09
Property Sub-Type Single Family Residence
Property Description
Bring your dreams to life! Experience unmatched privacy on this 19-acre estate with panoramic 180-degree views of the Sierra, West Washoe Valley's green farmland and Washoe Lake. This unique property features a newly constructed, barndominium totaling over 6,000 sq ft, including 1,500+ sq ft of open living space, with 3 bedrooms, 2.5 baths, a loft, and an office. Enjoy luxury finishes typically found in multimillion-dollar homes. Live in luxury as your dream home is built then offer your guests or extended, family the ultimate retreat. The expansive 4,500 sq ft shop/garage accommodates a car collection,, toys and more, with a Tesla charger and multiple 50-amp RV hookups. Landscaped paths, a dog kennel, chicken coop, and a ready pad for a 6,000 sq ft home with extra water rights for a pond make this a true one-of-a-kind property. There is a gated entrance but no HOA. This is a property that truly has to be seen and experienced.
Location
State NV
County Washoe
Zoning GR
Direction Franktown Rd
Rooms
Family Room Ceiling Fan(s)
Other Rooms Bedroom Office Main Floor
Dining Room None
Kitchen Built-In Single Oven
Interior
Interior Features Ceiling Fan(s), High Ceilings, Kitchen Island, Primary Downstairs, Smart Thermostat, Walk-In Closet(s)
Heating Forced Air, Natural Gas
Cooling Central Air, Refrigerated
Flooring Tile
Fireplaces Type Gas Log
Fireplace Yes
Appliance Electric Cooktop
Laundry In Garage
Exterior
Parking Features Attached, Electric Vehicle Charging Station(s), Garage Door Opener, RV Access/Parking
Garage Spaces 10.0
Utilities Available Electricity Available, Internet Available, Natural Gas Available, Water Available, Cellular Coverage
Amenities Available None
View Y/N Yes
View Mountain(s), Trees/Woods, Valley
Roof Type Metal,Pitched
Total Parking Spaces 10
Garage Yes
Building
Lot Description Landscaped, Open Lot, Sloped Up, Sprinklers In Front, Sprinklers In Rear
Story 2
Foundation Slab
Water Private, Well
Structure Type Metal Siding
Schools
Elementary Schools Pleasant Valley
Middle Schools Marce Herz
High Schools Galena
Others
Tax ID 05530145
Acceptable Financing 1031 Exchange, Cash, Conventional, VA Loan
Listing Terms 1031 Exchange, Cash, Conventional, VA Loan
Read Less Info
Want to know what your home might be worth? Contact us for a FREE valuation!

Our team is ready to help you sell your home for the highest possible price ASAP
"My job is to find and attract mastery-based agents to the office, protect the culture, and make sure everyone is happy! "






