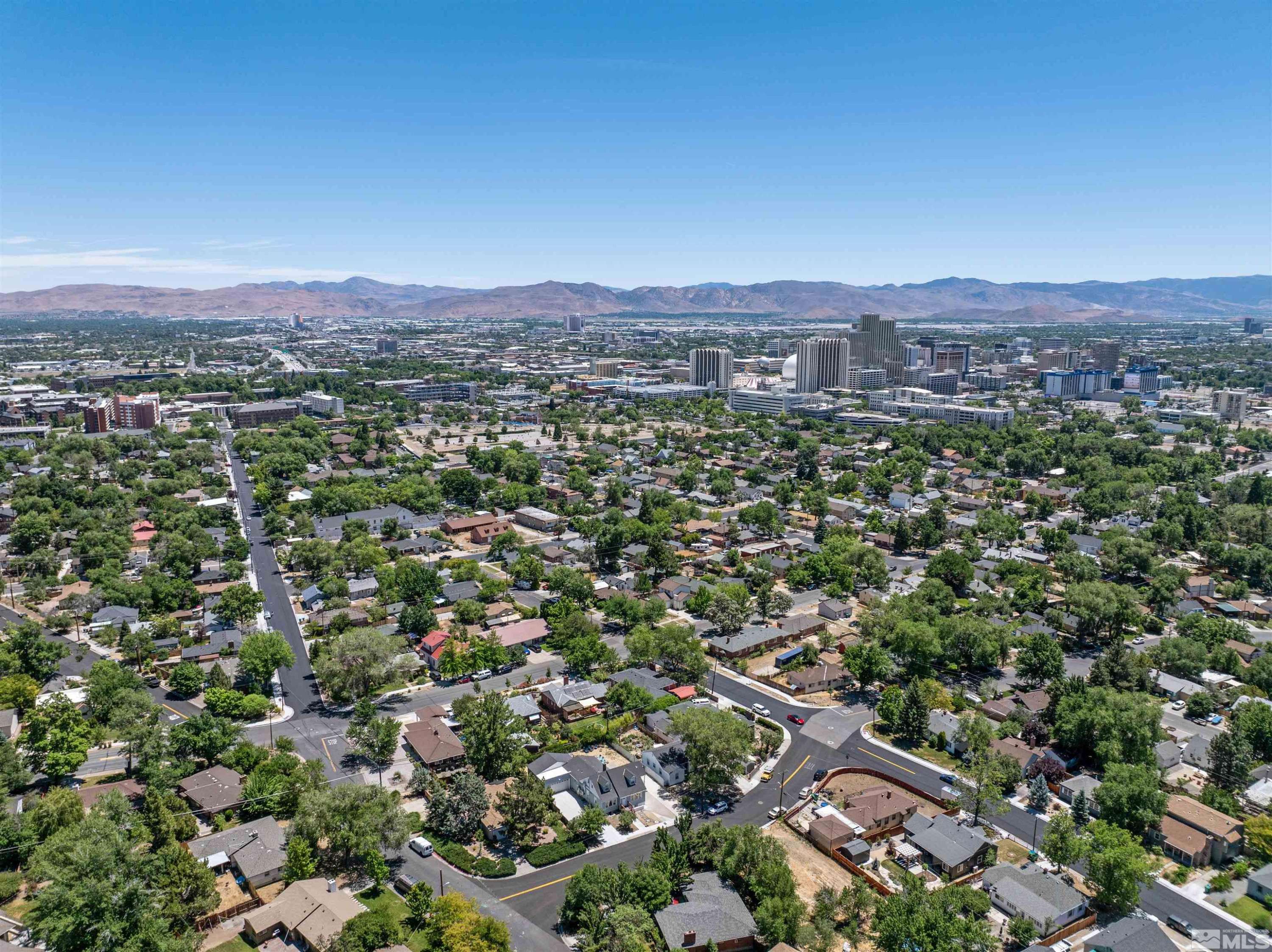$840,000
$850,000
1.2%For more information regarding the value of a property, please contact us for a free consultation.
4,077 SqFt
SOLD DATE : 09/30/2024
Key Details
Sold Price $840,000
Property Type Multi-Family
Sub Type Duplex
Listing Status Sold
Purchase Type For Sale
Square Footage 4,077 sqft
Price per Sqft $206
MLS Listing ID 240010253
Sold Date 09/30/24
Year Built 1940
Annual Tax Amount $1,245
Lot Size 8,712 Sqft
Acres 0.2
Lot Dimensions 0.2
Property Sub-Type Duplex
Property Description
This investor's dream, a spacious home just 0.6 miles from UNR and minutes from downtown Reno. A prime find for anyone wishing to be close to UNR. The property is uniquely divided into three units: two units feature 3 bedrooms and 2 bathrooms each, complete with full kitchens and laundry facilities; the third unit is a 1 bedroom, 1 bathroom suite with a full kitchen. An expansive 2-car garage, accessible by any unit, offers flexible use or potential additional rental income. This property is zoned SF8., Opportunities like this are rare, schedule your private showing today! Buyer's agent are responsible for notifying their clients that there may be listening and recording devices on the property, please consider this your formal notice, and ensure your clients are notified prior to entering the property. All information provided to be verified by the buyer and buyers agent. Final walk through constitutes satisfaction with information supplied herein and satisfaction with condition of the property as well as any completed repairs (if any). Seller will not close escrow until a signed final walk through or waiver has been received
Location
State NV
County Washoe
Zoning Sf8
Direction Keystone, Kimbal, Gear
Interior
Interior Features Smart Thermostat
Heating Electric, ENERGY STAR Qualified Equipment, Wall Furnace
Cooling Central Air, Electric, ENERGY STAR Qualified Equipment, Refrigerated
Flooring Ceramic Tile
Equipment Varies By Unit
Laundry In Hall, In Kitchen, In Unit, Varies By Unit
Exterior
Parking Features Assigned, Common, Garage, RV Access/Parking, Varies by Unit
Utilities Available Cable Available, Electricity Available, Internet Available, Phone Available, Sewer Available, Water Available, Cellular Coverage, Water Meter Installed
Amenities Available Barbecue
View Y/N No
Roof Type Composition,Pitched,Shingle
Garage No
Building
Lot Description Landscaped
Story 3
Water Public
Structure Type Frame,Vinyl Siding
Schools
Elementary Schools Hunter Lake
Middle Schools Swope
High Schools Reno
Others
Tax ID 00235308
Acceptable Financing 1031 Exchange, Cash, Conventional
Listing Terms 1031 Exchange, Cash, Conventional
Read Less Info
Want to know what your home might be worth? Contact us for a FREE valuation!

Our team is ready to help you sell your home for the highest possible price ASAP
"My job is to find and attract mastery-based agents to the office, protect the culture, and make sure everyone is happy! "






