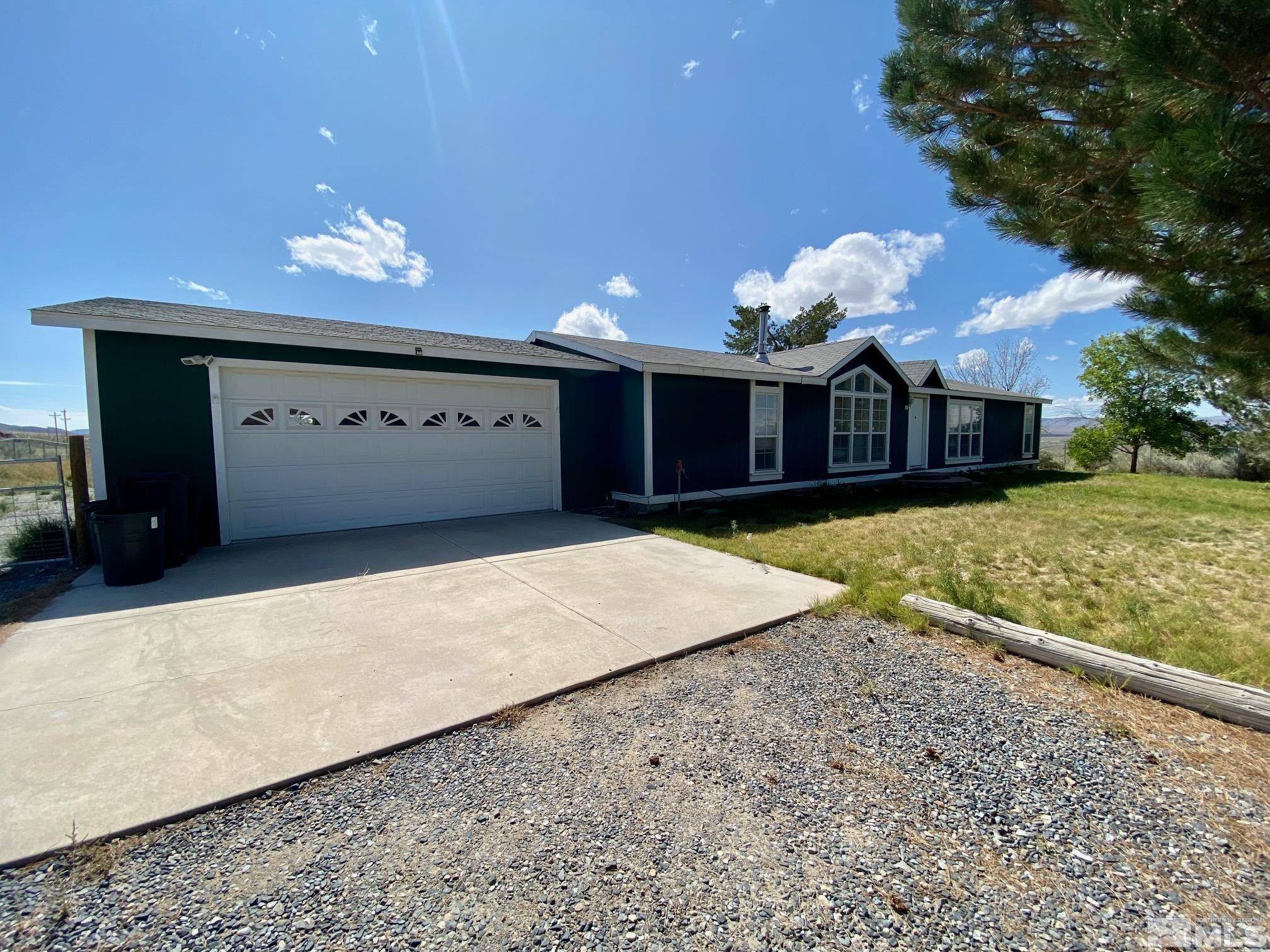$299,900
$299,900
For more information regarding the value of a property, please contact us for a free consultation.
3 Beds
2 Baths
1,716 SqFt
SOLD DATE : 10/04/2024
Key Details
Sold Price $299,900
Property Type Manufactured Home
Sub Type Manufactured Home
Listing Status Sold
Purchase Type For Sale
Square Footage 1,716 sqft
Price per Sqft $174
MLS Listing ID 230011150
Sold Date 10/04/24
Bedrooms 3
Full Baths 2
HOA Fees $27/qua
Year Built 1997
Annual Tax Amount $1,634
Lot Size 1.500 Acres
Acres 1.5
Lot Dimensions 1.5
Property Sub-Type Manufactured Home
Property Description
3 Bed 2 bath home in Humboldt River Ranch subdivison with a stunning views of the Humboldt Mountains. Rustic living room setting with a cozy pellet stove. Large kitchen with island and lots of cabinet space, Master bath has a garden tub and a shower stall. Covered deck with planters for herbs or flowers. 3 acres fully fenced and cross fenced with 5' chainlink perfect for dogs, horses, farm animals. Mature landscaping and fruit trees in the back including apples, pears, apricots, plums, almond and more!, Located in the Humboldt River Ranch Association, giving access to cabin resort, private campgrounds, RV hook ups, picnic areas, play ground, pool tables, volley ball and more. Short distance to Rye Patch Reservoir State Recreation area for water sports, boating, fishing, horseback riding and ATV exploration. Property comes with a storage shed as well as very cute playhouse, tack room or whatever you choose to use it for. Listing agent is related to the seller.
Location
State NV
County Pershing
Zoning Lds;Low Den Sub
Direction Rye Patch Reservoir Rd
Rooms
Family Room None
Other Rooms None
Dining Room Great Room
Kitchen Built-In Dishwasher
Interior
Interior Features High Ceilings, Kitchen Island, Pantry, Walk-In Closet(s)
Heating Forced Air, Propane
Cooling Evaporative Cooling
Flooring Laminate
Fireplaces Number 1
Fireplaces Type Pellet Stove
Equipment Satellite Dish
Fireplace Yes
Laundry Cabinets, Laundry Area, Laundry Room, Shelves
Exterior
Parking Features Attached, Garage Door Opener, RV Access/Parking
Garage Spaces 2.0
Utilities Available Electricity Available, Internet Available, Phone Available, Water Available, Cellular Coverage, Propane
Amenities Available Clubhouse/Recreation Room
View Y/N Yes
View Mountain(s)
Roof Type Composition,Pitched,Shingle
Porch Deck
Total Parking Spaces 2
Garage Yes
Building
Lot Description Landscaped, Level, Open Lot, Sprinklers In Front
Story 1
Foundation Crawl Space
Water Private, Well
Structure Type Wood Siding
Schools
Elementary Schools Lovelock
Middle Schools Pershing
High Schools Pershing
Others
Tax ID 01018113
Acceptable Financing Cash, Conventional, FHA, VA Loan
Listing Terms Cash, Conventional, FHA, VA Loan
Read Less Info
Want to know what your home might be worth? Contact us for a FREE valuation!

Our team is ready to help you sell your home for the highest possible price ASAP
"My job is to find and attract mastery-based agents to the office, protect the culture, and make sure everyone is happy! "






