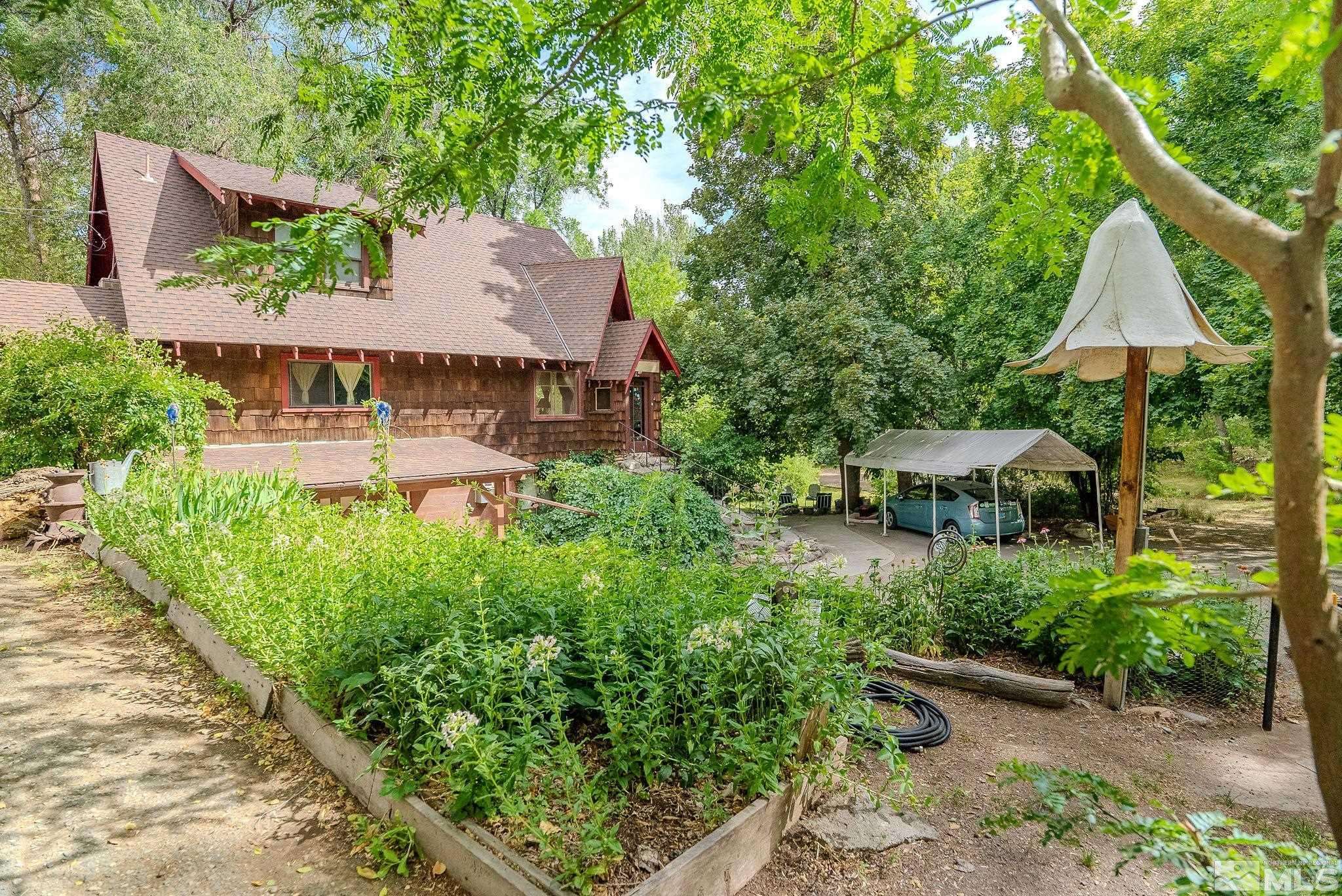$1,750,000
$1,750,000
For more information regarding the value of a property, please contact us for a free consultation.
5 Beds
5 Baths
2,824 SqFt
SOLD DATE : 10/24/2024
Key Details
Sold Price $1,750,000
Property Type Single Family Home
Sub Type Single Family Residence
Listing Status Sold
Purchase Type For Sale
Square Footage 2,824 sqft
Price per Sqft $619
MLS Listing ID 240008205
Sold Date 10/24/24
Bedrooms 5
Full Baths 5
Year Built 1939
Annual Tax Amount $2,553
Lot Size 2.440 Acres
Acres 2.44
Lot Dimensions 2.44
Property Sub-Type Single Family Residence
Property Description
**Very Special Property** 343' River frontage, 2.44 acres zoned Multi-Family with rentable units (3+). Lots to talk about here, as it is the last of its kind on the downtown river front with development potential. Better yet, consider the aesthetic value of this hideaway at road's end, adjoining Oxbow Study area, a park dedicated to the Truckee River and it's wildlife. A 2 story house with basement, a duplex, some outbuildings, huge trees, huge potential. Anchoring the Dickerson Rd River District ...(more), ...at one end, the host of businesses, artist collectives, river fronting residences, restaurants and immediate access to downtown make this location rare and special beyond words we can come up with. Pictures and associated documents available through agent and websites (virtual tour) will shed some light, but best to schedule a tour with us to take it all in. Owner financing could be discussed with ample cash.
Location
State NV
County Washoe
Zoning MF-21
Direction End of Dickerson Rd
Rooms
Family Room None
Other Rooms Entrance Foyer
Dining Room Living Room Combination
Kitchen Disposal
Interior
Interior Features High Ceilings, Primary Downstairs, Walk-In Closet(s)
Heating Hot Water, Propane, Radiant, Wall Furnace
Cooling Evaporative Cooling
Flooring Ceramic Tile
Fireplaces Number 2
Fireplaces Type Insert, Wood Burning Stove
Fireplace Yes
Appliance Electric Cooktop
Laundry Laundry Area, Laundry Room
Exterior
Exterior Feature Built-in Barbecue, Dog Run
Parking Features Assigned
Utilities Available Electricity Available, Internet Available, Natural Gas Available, Phone Available, Sewer Available, Water Available, Cellular Coverage, Propane
Amenities Available None
View Y/N Yes
View Park/Greenbelt, Trees/Woods
Roof Type Composition,Pitched,Shingle
Porch Patio, Deck
Garage No
Building
Lot Description Gentle Sloping, Greenbelt, Landscaped, Open Lot
Story 2
Foundation Crawl Space, Stone
Water Private, Public, Well
Structure Type Wood Siding
Schools
Elementary Schools Hunter Lake
Middle Schools Clayton
High Schools Reno
Others
Tax ID 00628026
Acceptable Financing 1031 Exchange, Cash, Conventional, FHA, Owner May Carry, Owner May Carry 2nd, VA Loan
Listing Terms 1031 Exchange, Cash, Conventional, FHA, Owner May Carry, Owner May Carry 2nd, VA Loan
Read Less Info
Want to know what your home might be worth? Contact us for a FREE valuation!

Our team is ready to help you sell your home for the highest possible price ASAP
"My job is to find and attract mastery-based agents to the office, protect the culture, and make sure everyone is happy! "






