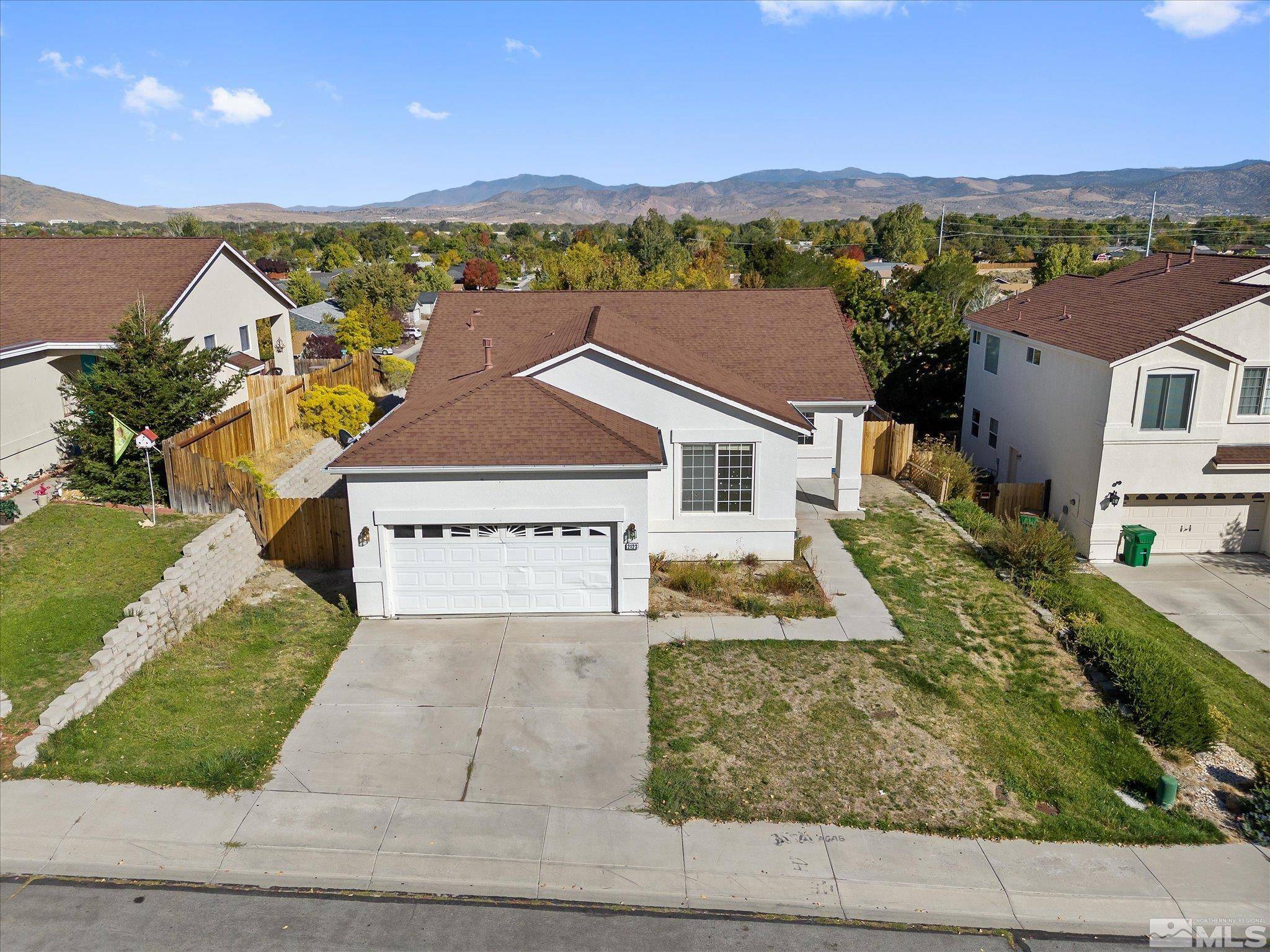$415,000
$410,000
1.2%For more information regarding the value of a property, please contact us for a free consultation.
3 Beds
2 Baths
1,484 SqFt
SOLD DATE : 11/04/2024
Key Details
Sold Price $415,000
Property Type Single Family Home
Sub Type Single Family Residence
Listing Status Sold
Purchase Type For Sale
Square Footage 1,484 sqft
Price per Sqft $279
MLS Listing ID 240012664
Sold Date 11/04/24
Bedrooms 3
Full Baths 2
Year Built 2003
Annual Tax Amount $2,587
Lot Size 9,583 Sqft
Acres 0.22
Lot Dimensions 0.22
Property Sub-Type Single Family Residence
Property Description
Nestled in the sought-after Northridge neighborhood of Carson City, Nevada, this beautiful home offers a blend of modern comfort and breathtaking views. Featuring high ceilings and large picture windows, the living great room is bathed in natural light, complete with a cozy gas fireplace for those cooler evenings. Central air ensures year-round comfort, while the spacious 8' x 32' deck in the backyard invites you to relax and take in stunning views of both the mountains and Carson City., The exterior is stucco finish, complemented by a landscaped front yard needing some TLC that includes a sprinkler system. A two-car garage provides ample storage, and all essential appliances—including a washer, dryer, and refrigerator—are included, making this home move-in ready. The home is priced to move! Needs flooring paint and lighting updates. The location is 5 minutes from the 580 Freeway ramp.
Location
State NV
County Carson City
Zoning SF
Direction Joshua Drive
Rooms
Family Room None
Other Rooms None
Dining Room Kitchen Combination
Kitchen Breakfast Bar
Interior
Interior Features Breakfast Bar, High Ceilings, Primary Downstairs, Walk-In Closet(s)
Heating Forced Air, Natural Gas
Flooring Tile
Fireplaces Number 1
Fireplaces Type Gas Log
Fireplace Yes
Appliance Gas Cooktop
Laundry Cabinets, Laundry Area, Laundry Room
Exterior
Exterior Feature None
Parking Features Attached
Garage Spaces 2.0
Utilities Available Electricity Available, Internet Available, Natural Gas Available, Sewer Available, Water Meter Installed
Amenities Available None
View Y/N Yes
View Mountain(s), Trees/Woods
Roof Type Composition,Pitched,Shingle
Porch Deck
Total Parking Spaces 2
Garage Yes
Building
Lot Description Landscaped, Level, Sloped Down, Sloped Up, Sprinklers In Front
Story 1
Foundation Brick/Mortar, Full Perimeter, Pillar/Post/Pier, Slab
Structure Type Stucco
Schools
Elementary Schools Mark Twain
Middle Schools Carson
High Schools Carson
Others
Tax ID 00273202
Read Less Info
Want to know what your home might be worth? Contact us for a FREE valuation!

Our team is ready to help you sell your home for the highest possible price ASAP
"My job is to find and attract mastery-based agents to the office, protect the culture, and make sure everyone is happy! "






