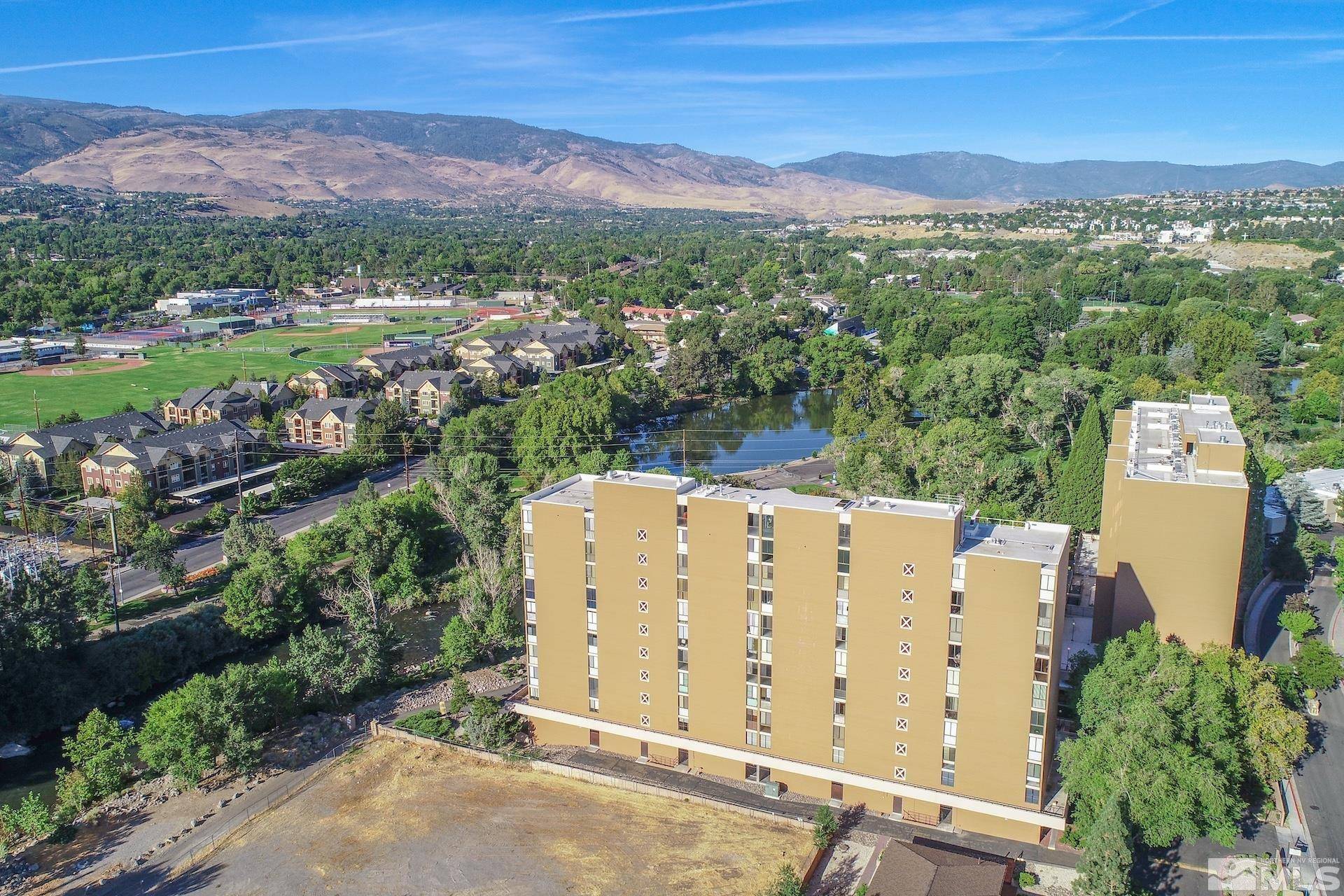$825,000
$825,000
For more information regarding the value of a property, please contact us for a free consultation.
2 Beds
3 Baths
2,178 SqFt
SOLD DATE : 12/05/2024
Key Details
Sold Price $825,000
Property Type Condo
Sub Type Condominium
Listing Status Sold
Purchase Type For Sale
Square Footage 2,178 sqft
Price per Sqft $378
MLS Listing ID 240012270
Sold Date 12/05/24
Bedrooms 2
Full Baths 2
Half Baths 1
HOA Fees $1,277/mo
Year Built 1972
Annual Tax Amount $2,038
Property Sub-Type Condominium
Property Description
Luxury penthouse unit located on the top floor of the award-winning Riverside condo complex. This unit features awe-inspiring views of the Sierra Mountains and Truckee River. No detail was overlooked in the complete remodel of the unit using top of the line appliances, fixtures and finishes throughout. This unit's well-designed floor plan offers two primary suites, ample storage, two assigned parking spaces and an unparalleled downtown Reno high rise living experience., HOA covers partial utilities, clubhouse/rec room, pool, groundskeeping, 24/7 security, secure garage with elevator to your floor and private secure storage off of the 3rd floor lobby.
Location
State NV
County Washoe
Zoning Mf30
Direction Keystone to Riverside
Rooms
Family Room Great Rooms
Other Rooms Bedroom Office Main Floor
Dining Room Separate Formal Room
Kitchen Breakfast Bar
Interior
Interior Features Breakfast Bar, Elevator, Lift or Stair Chair, High Ceilings, Kitchen Island, Pantry, Primary Downstairs, Smart Thermostat, Walk-In Closet(s)
Heating Fireplace(s), Forced Air, Natural Gas
Cooling Central Air, Refrigerated
Flooring Concrete
Fireplaces Number 1
Fireplace Yes
Appliance Electric Cooktop
Laundry In Hall, Laundry Area, Shelves
Exterior
Exterior Feature None
Parking Features Assigned, Attached, Common, Garage, Garage Door Opener, Under Building
Garage Spaces 4.0
Utilities Available Cable Available, Electricity Available, Internet Available, Natural Gas Available, Phone Available, Sewer Available, Water Available, Cellular Coverage, Water Meter Installed
Amenities Available Fitness Center, Landscaping, Maintenance Grounds, Maintenance Structure, Pool, Security, Storage, Clubhouse/Recreation Room
View Y/N Yes
View City, Mountain(s), Park/Greenbelt, Trees/Woods, Valley
Roof Type Flat
Porch Deck
Total Parking Spaces 4
Garage Yes
Building
Lot Description Common Area, Greenbelt, Landscaped, Level, Sprinklers In Front, Sprinklers In Rear
Story 1
Foundation Slab
Water Public
Structure Type Brick
Schools
Elementary Schools Hunter Lake
Middle Schools Swope
High Schools Reno
Others
Tax ID 01047330
Acceptable Financing 1031 Exchange, Cash, Conventional, FHA, VA Loan
Listing Terms 1031 Exchange, Cash, Conventional, FHA, VA Loan
Read Less Info
Want to know what your home might be worth? Contact us for a FREE valuation!

Our team is ready to help you sell your home for the highest possible price ASAP
"My job is to find and attract mastery-based agents to the office, protect the culture, and make sure everyone is happy! "






