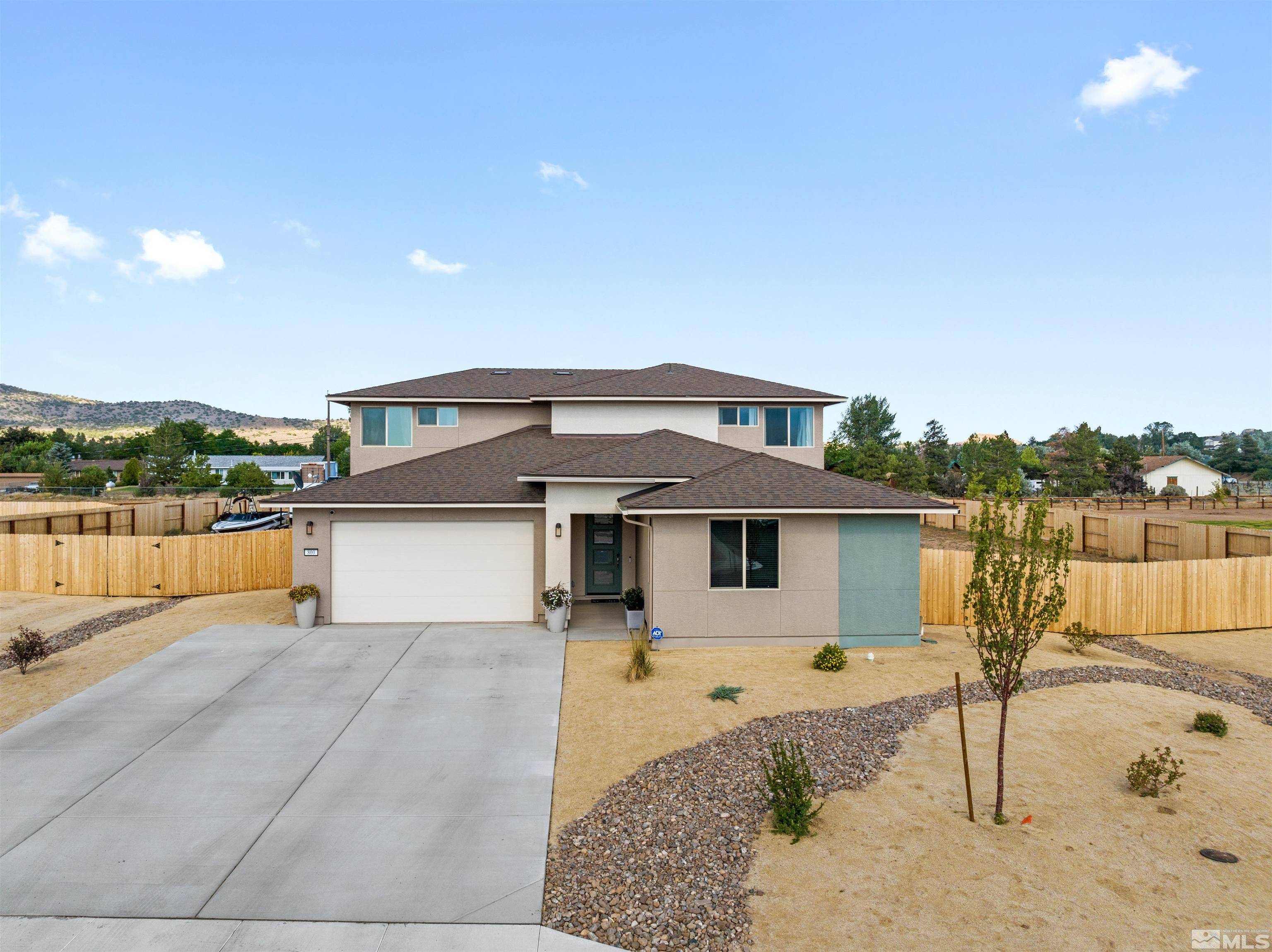$815,000
$815,000
For more information regarding the value of a property, please contact us for a free consultation.
5 Beds
4 Baths
3,035 SqFt
SOLD DATE : 02/11/2025
Key Details
Sold Price $815,000
Property Type Single Family Home
Sub Type Single Family Residence
Listing Status Sold
Purchase Type For Sale
Square Footage 3,035 sqft
Price per Sqft $268
MLS Listing ID 240009548
Sold Date 02/11/25
Bedrooms 5
Full Baths 3
Half Baths 1
HOA Fees $50/mo
Year Built 2023
Annual Tax Amount $4,640
Lot Size 0.816 Acres
Acres 0.82
Lot Dimensions 0.82
Property Sub-Type Single Family Residence
Property Description
Discover the perfect blend of modern living and spacious comfort in this almost brand-new home, which has been lightly lived in and comes fully equipped with essential amenities, including appliances and window coverings. Nestled on a generous plot of nearly 1 acre, this exquisite residence offers ample space and is ideally suited for a growing or multi-generational family, providing plenty of room to spread out and savor the fresh amenities., The property boasts an expansive parking area and a vast backyard, offering endless possibilities for pets of all sizes, from dogs to horses, and more. Envision creating your own garden oasis or parking your RV and other recreational items in the ample space available. This home is not only about space but also about embracing modern living, with many great updates and smart technology integrated throughout, all situated in a new and inviting neighborhood. Don't miss the opportunity to make this almost brand-new, well-equipped home yours and enjoy the benefits of modern, spacious living in a vibrant new neighborhood. Come check it out and see how this home can enhance your lifestyle.
Location
State NV
County Washoe
Zoning LDS
Direction Golden Valley to Estates Rd
Rooms
Family Room None
Other Rooms Loft
Dining Room Great Room
Kitchen Built-In Dishwasher
Interior
Interior Features Kitchen Island, Pantry, Primary Downstairs, Smart Thermostat, Walk-In Closet(s)
Heating Electric, Forced Air, Natural Gas
Cooling Central Air, Electric, Refrigerated
Flooring Tile
Fireplace No
Laundry Cabinets, Laundry Area, Laundry Room, Sink
Exterior
Exterior Feature Dog Run
Parking Features Attached, Garage Door Opener, RV Access/Parking, Tandem
Garage Spaces 3.0
Utilities Available Cable Available, Electricity Available, Internet Available, Natural Gas Available, Phone Available, Sewer Available, Water Available, Cellular Coverage, Water Meter Installed
Amenities Available Maintenance Grounds
View Y/N Yes
View Mountain(s)
Roof Type Composition,Pitched,Shingle
Porch Patio
Total Parking Spaces 3
Garage Yes
Building
Lot Description Landscaped, Level, Sprinklers In Front
Story 2
Foundation Slab
Water Public
Structure Type Stucco
Schools
Elementary Schools Smith, Alice
Middle Schools Obrien
High Schools North Valleys
Others
Tax ID 55210311
Acceptable Financing 1031 Exchange, Cash, Conventional, FHA, VA Loan
Listing Terms 1031 Exchange, Cash, Conventional, FHA, VA Loan
Read Less Info
Want to know what your home might be worth? Contact us for a FREE valuation!

Our team is ready to help you sell your home for the highest possible price ASAP
"My job is to find and attract mastery-based agents to the office, protect the culture, and make sure everyone is happy! "






