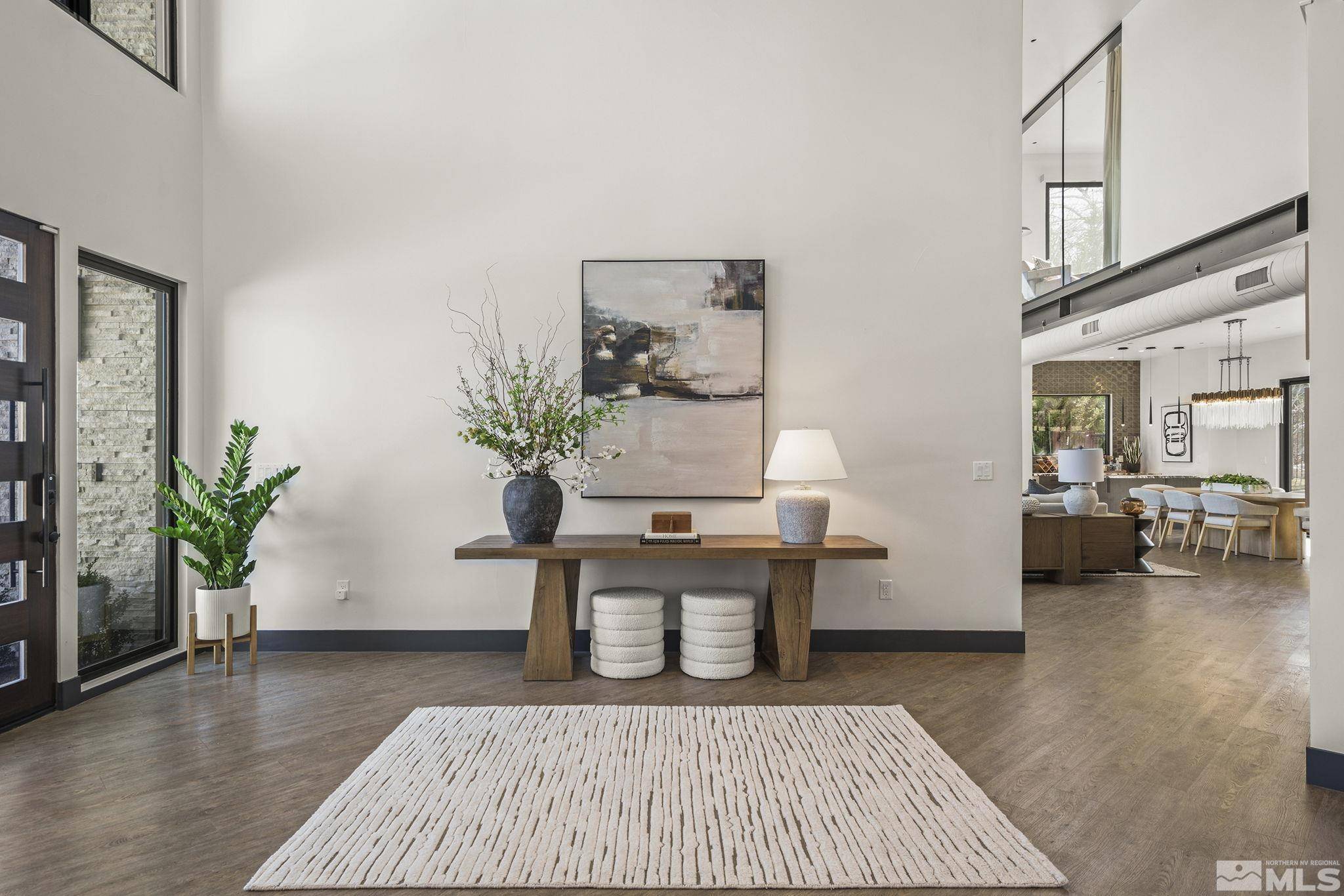$3,080,000
$3,150,000
2.2%For more information regarding the value of a property, please contact us for a free consultation.
3 Beds
5 Baths
4,032 SqFt
SOLD DATE : 03/21/2025
Key Details
Sold Price $3,080,000
Property Type Single Family Home
Sub Type Single Family Residence
Listing Status Sold
Purchase Type For Sale
Square Footage 4,032 sqft
Price per Sqft $763
MLS Listing ID 250002610
Sold Date 03/21/25
Bedrooms 3
Full Baths 3
Half Baths 2
HOA Fees $385/mo
Year Built 2020
Annual Tax Amount $15,643
Lot Size 0.538 Acres
Acres 0.54
Lot Dimensions 0.54
Property Sub-Type Single Family Residence
Property Description
Exceptional Luxury Living in a Premier Guard-Gated Community A rare opportunity to own a home in exclusive, guard-gated Lakeridge Shores. As you enter, you'll feel the seamless flow of indoor and outdoor living spaces. The chef's kitchen is a dream for any cook, featuring top of the line appliances. The second story has 3 bedrooms and 3 full baths including a casita, perfect for guests and family alike. Bring your imagination to the 3rd floor – office, theater room, teen hangout space, the options are, endless. The vast 3rd floor deck is large enough for entertaining a crowd or just relaxing in the hot tub while enjoying panoramic views or listening to the babbling creek. Extra conveniences – heated driveway, elevator to all 3 stories, extensive indoor / outdoor sound system. Located minutes from downtown Reno, and Reno airport, easy access to Lake Tahoe, ski resorts, and outdoor recreation. More than just a home—this is a lifestyle, offering unparalleled comfort and tranquility for those who enjoy hosting gatherings or enjoying quiet moments, this home offers a rare sanctuary for all occasions.
Location
State NV
County Washoe
Zoning SF3
Direction McCarran
Rooms
Family Room None
Other Rooms Atrium
Dining Room Living Room Combination
Kitchen Breakfast Bar
Interior
Interior Features Breakfast Bar, Elevator, Lift or Stair Chair, High Ceilings, Kitchen Island, Smart Thermostat, Walk-In Closet(s)
Heating Electric, ENERGY STAR Qualified Equipment, Forced Air, Heat Pump, Natural Gas
Cooling Central Air, Electric, ENERGY STAR Qualified Equipment, Heat Pump, Refrigerated
Flooring Ceramic Tile
Fireplaces Number 1
Fireplace Yes
Appliance Additional Refrigerator(s)
Laundry Cabinets, In Hall, Laundry Area, Laundry Room
Exterior
Exterior Feature Barbecue Stubbed In, Dog Run
Parking Features Attached, Garage Door Opener, Heated Driveway
Garage Spaces 3.0
Utilities Available Cable Available, Electricity Available, Internet Available, Natural Gas Available, Phone Available, Sewer Available, Water Available, Cellular Coverage, Centralized Data Panel, Water Meter Installed
Amenities Available Gated, Maintenance Grounds, Parking, Security, Tennis Court(s), Clubhouse/Recreation Room
Waterfront Description Beach,Boat Dock,Boat Ramp,Marina
View Y/N Yes
View City, Golf Course, Mountain(s), Valley
Roof Type Flat
Porch Patio, Deck
Total Parking Spaces 3
Garage Yes
Building
Lot Description Common Area, Landscaped, Open Lot, Sprinklers In Front, Sprinklers In Rear
Story 3
Foundation Slab
Water Public
Structure Type Stucco,Masonry Veneer
Schools
Elementary Schools Caughlin Ranch
Middle Schools Swope
High Schools Reno
Others
Tax ID 04210005
Acceptable Financing 1031 Exchange, Cash, Conventional
Listing Terms 1031 Exchange, Cash, Conventional
Read Less Info
Want to know what your home might be worth? Contact us for a FREE valuation!

Our team is ready to help you sell your home for the highest possible price ASAP
"My job is to find and attract mastery-based agents to the office, protect the culture, and make sure everyone is happy! "






