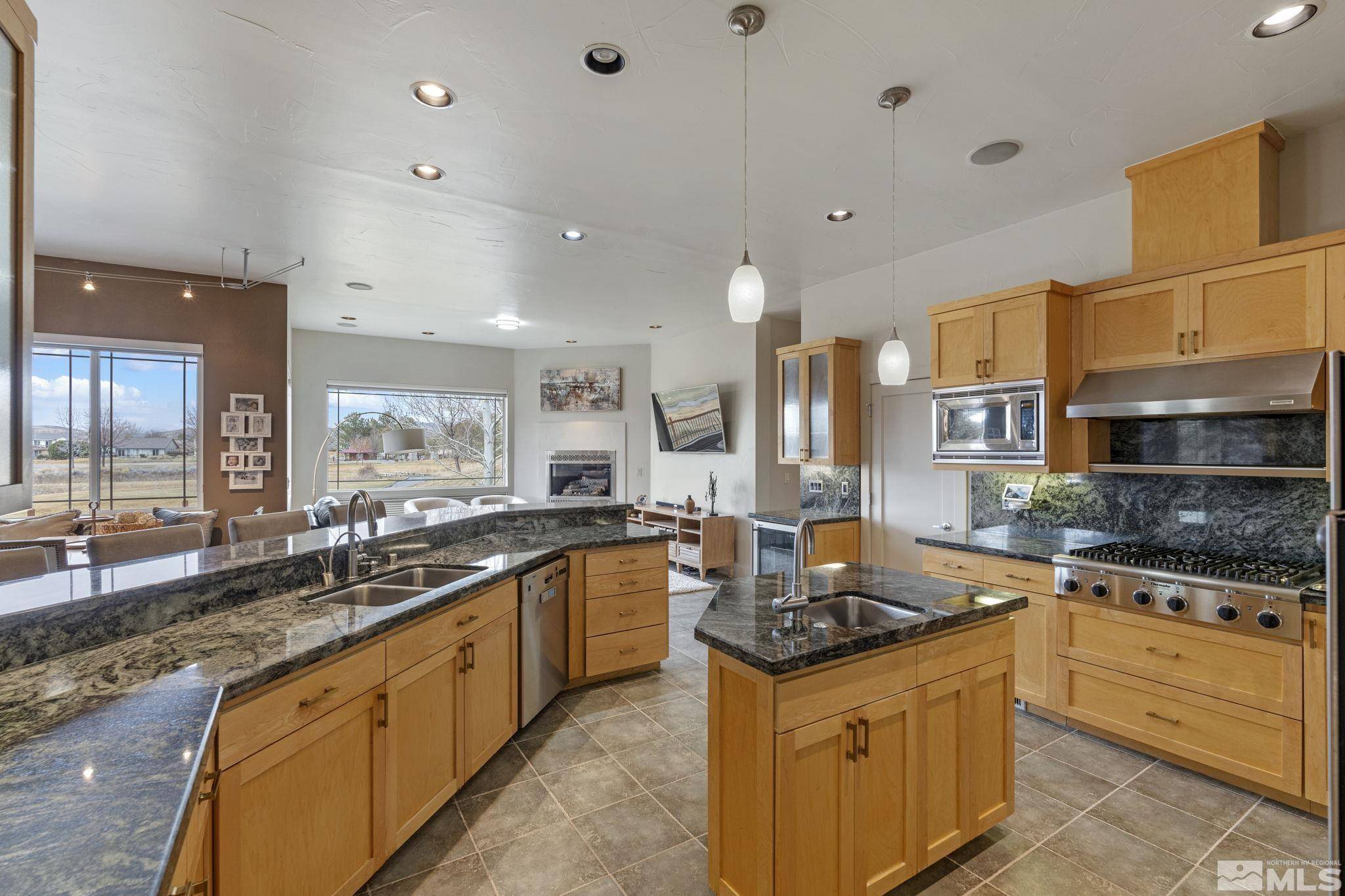$1,075,000
$1,140,000
5.7%For more information regarding the value of a property, please contact us for a free consultation.
4 Beds
4 Baths
3,354 SqFt
SOLD DATE : 05/21/2025
Key Details
Sold Price $1,075,000
Property Type Single Family Home
Sub Type Single Family Residence
Listing Status Sold
Purchase Type For Sale
Square Footage 3,354 sqft
Price per Sqft $320
MLS Listing ID 250003396
Sold Date 05/21/25
Bedrooms 4
Full Baths 3
Half Baths 1
HOA Fees $77/mo
Year Built 2002
Annual Tax Amount $5,700
Lot Size 0.330 Acres
Acres 0.33
Lot Dimensions 0.33
Property Sub-Type Single Family Residence
Property Description
This stunning single-level gem is located on the 13th Tee of the Lakes Course at Red Hawk Golf & Resort. It features a split floor plan that includes a separate master suite with heated bathroom floors and dual walk-in closets. On the opposite side of the home, you'll find a Mini-Master, two additional bedrooms with a Jack & Jill bathroom, plus an office. The property boasts a total of three full bathrooms and one half bath. Unleash your culinary creativity with high-end appliances, granite countertops, and, and stylish backsplashes. A temperature-controlled wine cellar will please the wine connoisseur! The spacious dining room is equipped with a built-in buffet, and you can enjoy your favorite radio stations or podcasts through the whole-house Sonos system. This lovely home also includes built-in cabinetry with cozy window seats for extra storage. Outside, spacious patios grace both the front and back of the home, perfect for entertaining while enjoying the beautiful landscaping and nature reserve. You can relax and watch golfers drive down the fairway, confident that your home is out of reach.Additionally, this residence features a stamped concrete driveway and an oversized three-car garage which is situated on a large corner lot with fully landscaped surroundings. Washer & Dyer , 2 years new and outdoor BBQ stay with the home with no added value or warranty. ADDITIONAL PHOTOS AND INTERACTIVE FLOOR PLAN LINK ARE INCLUDED WITH THE LISTING.
Location
State NV
County Washoe
Zoning NUD
Direction WF Springs Rd to General Thatcher
Rooms
Family Room Great Rooms
Other Rooms Entrance Foyer
Dining Room Separate Formal Room
Kitchen Breakfast Bar
Interior
Interior Features Breakfast Bar, Central Vacuum, Kitchen Island, Pantry, Primary Downstairs, Smart Thermostat, Walk-In Closet(s)
Heating Fireplace(s), Forced Air, Natural Gas
Cooling Central Air, Refrigerated
Flooring Ceramic Tile
Fireplaces Number 1
Fireplaces Type Gas Log
Equipment Satellite Dish
Fireplace Yes
Appliance Gas Cooktop
Laundry Cabinets, Laundry Area, Laundry Room, Sink
Exterior
Exterior Feature Barbecue Stubbed In, Built-in Barbecue
Parking Features Attached, Garage Door Opener
Garage Spaces 3.0
Utilities Available Electricity Available, Internet Available, Natural Gas Available, Phone Available, Sewer Available, Water Available, Cellular Coverage, Water Meter Installed
Amenities Available Maintenance Grounds
View Y/N Yes
View Desert, Golf Course, Mountain(s)
Roof Type Pitched,Tile
Porch Patio
Total Parking Spaces 3
Garage Yes
Building
Lot Description Corner Lot, Landscaped, Level, On Golf Course, Sprinklers In Front, Sprinklers In Rear
Story 1
Foundation Crawl Space
Water Public
Structure Type Stucco,Masonry Veneer
New Construction No
Schools
Elementary Schools Van Gorder
Middle Schools Sky Ranch
High Schools Spanish Springs
Others
Tax ID 52230201
Acceptable Financing 1031 Exchange, Cash, Conventional, VA Loan
Listing Terms 1031 Exchange, Cash, Conventional, VA Loan
Read Less Info
Want to know what your home might be worth? Contact us for a FREE valuation!

Our team is ready to help you sell your home for the highest possible price ASAP
"My job is to find and attract mastery-based agents to the office, protect the culture, and make sure everyone is happy! "






